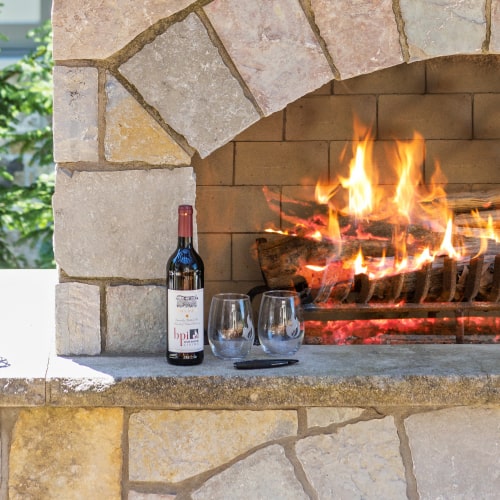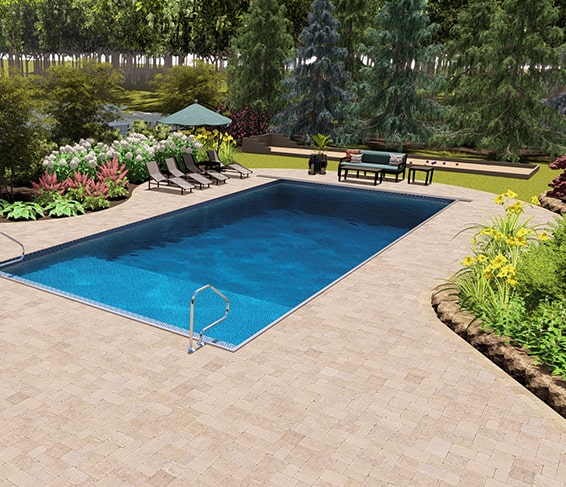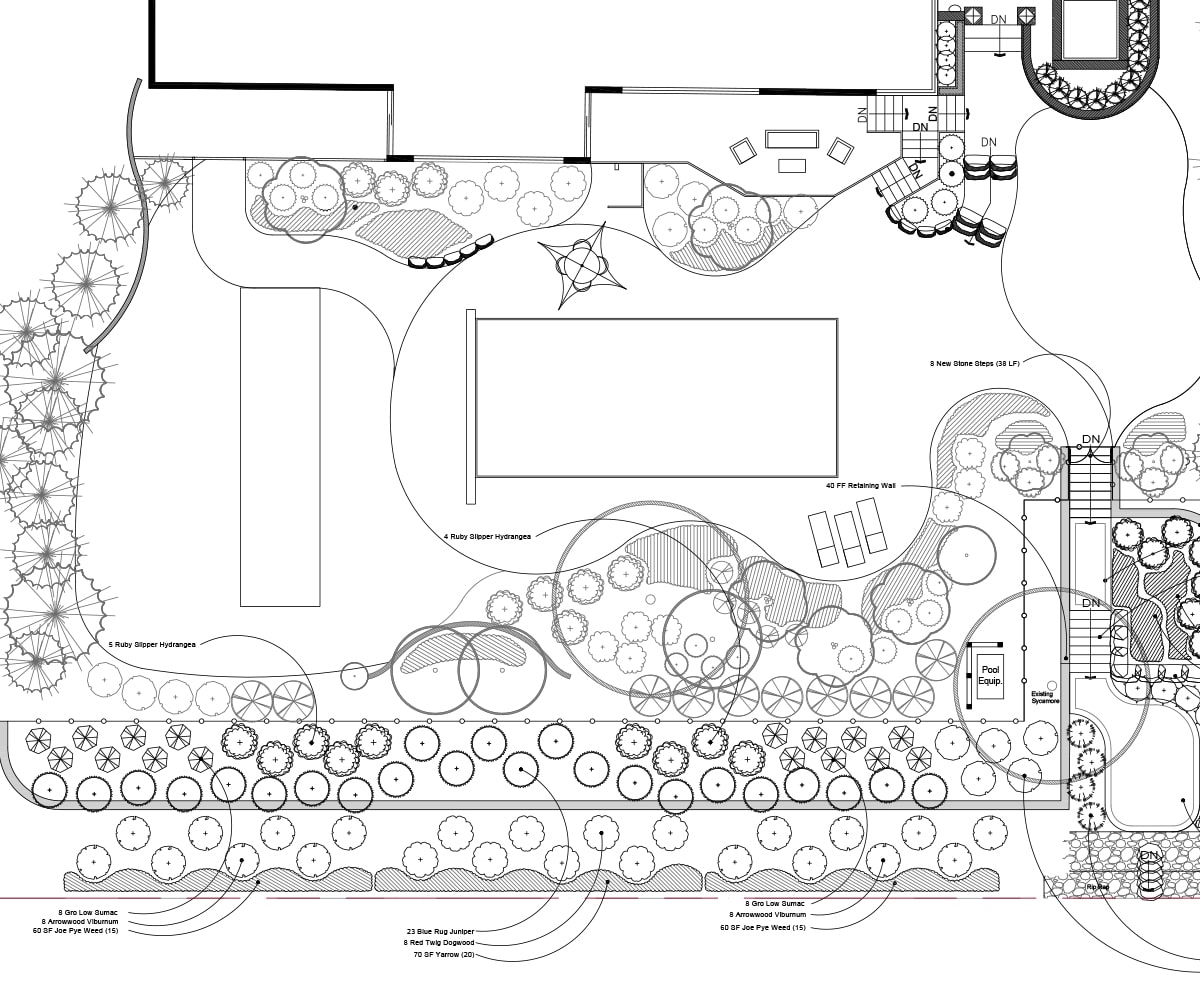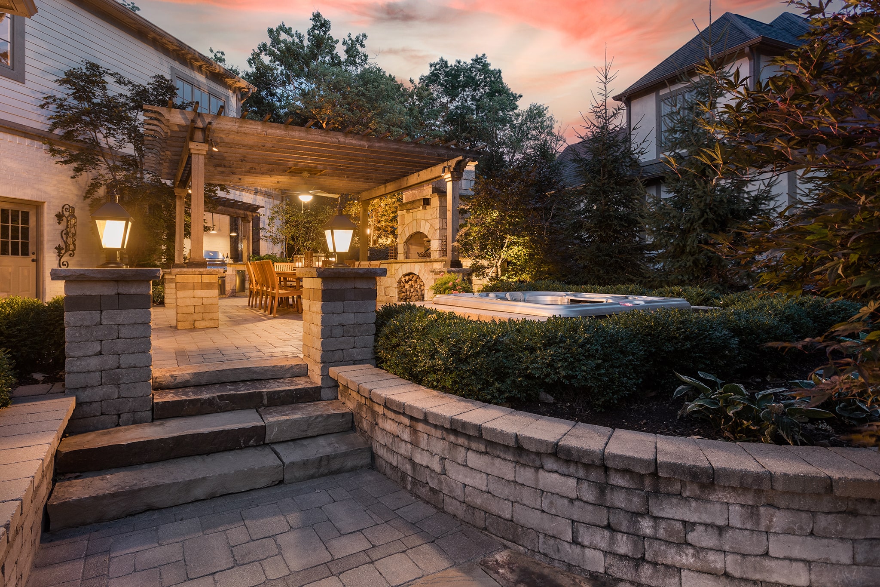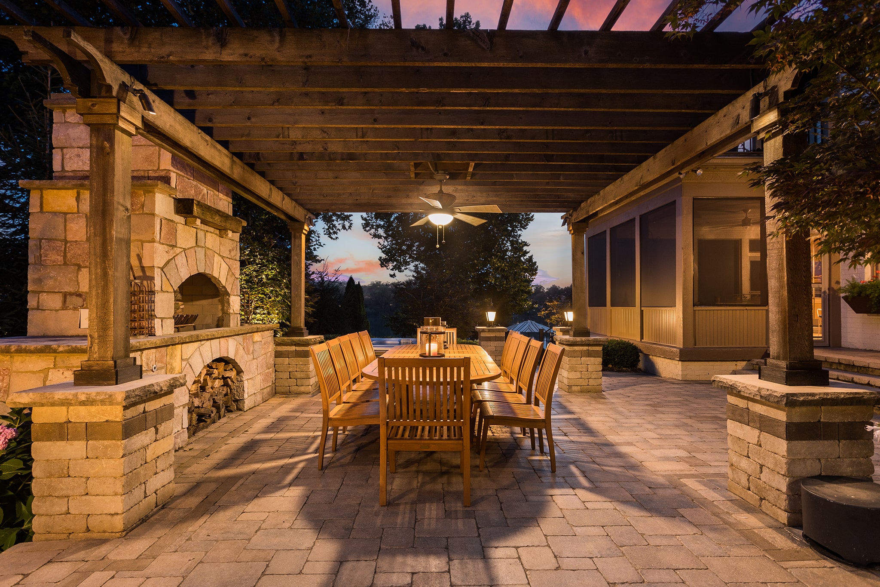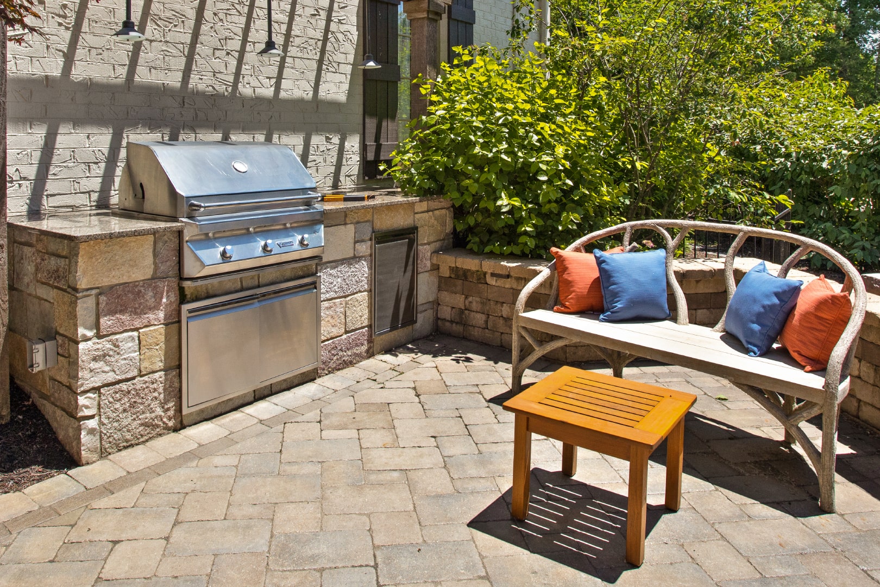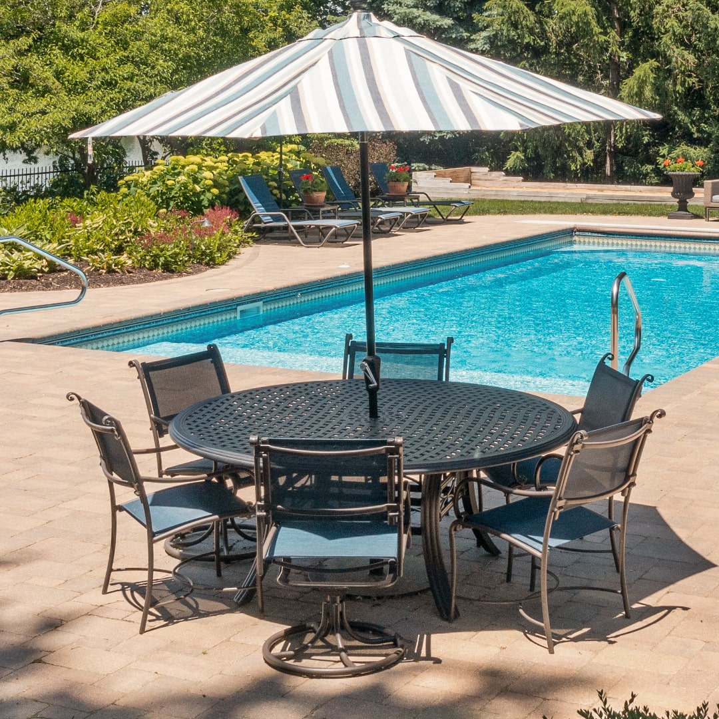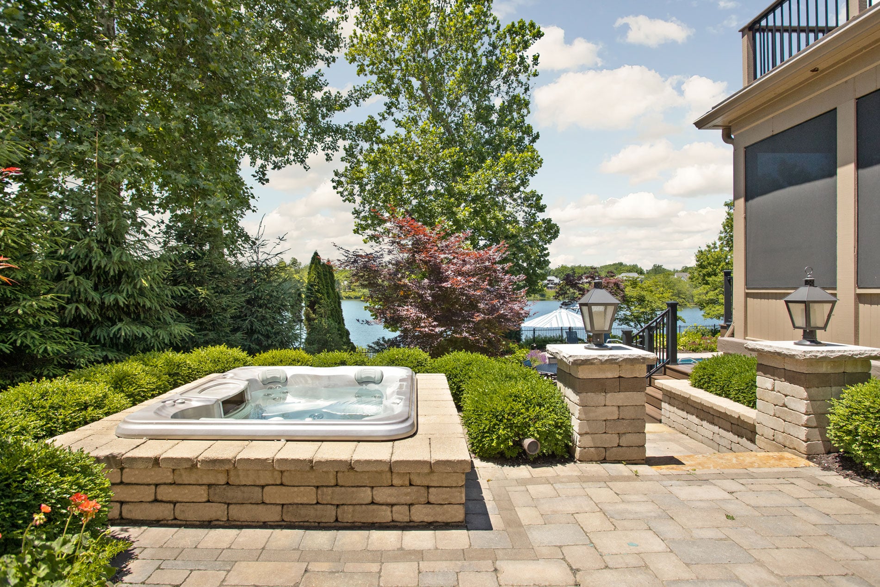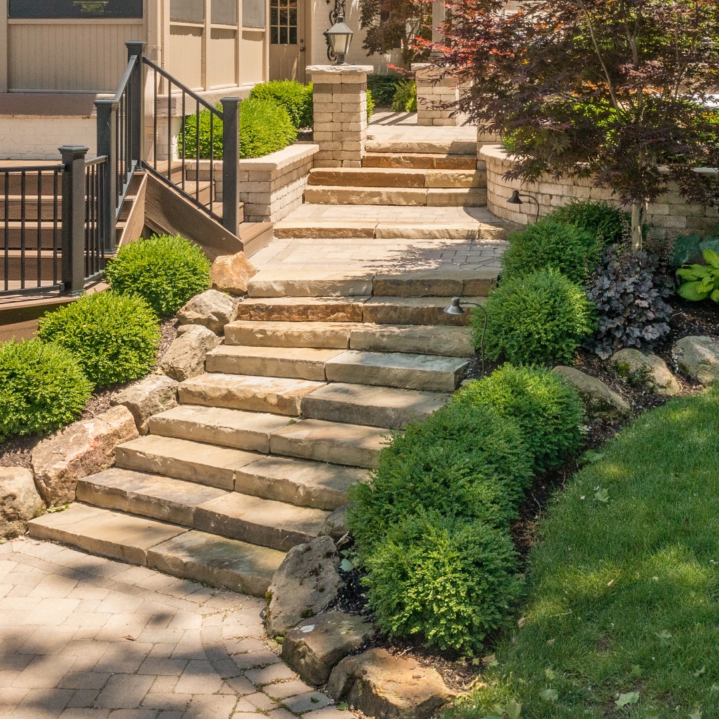The Vision
This lakeside property with rolling terrain required an innovative approach to outdoor living design. The BPI design-build team used a terraced approach to solve the unique vertical challenges.
The upper patio holds a natural stone fireplace, inviting harvest table, and outdoor kitchen. Stone steps lead to the pool patio and bocce court, then wind down to the lakeshore and lower patio.
Read More
A sunken hot tub is nestled in the corner of the upper patio, boasting stunning views of the lake and lower pool patio. As guests stroll down the natural stone steps from the upper patio to the pool level, they take in the lake views with artfully placed plantings that frame the vista.
On the pool patio level, guests enjoy space for lounging, sunbathing, and conversing while sipping craft cocktails by the pool. The bocce ball court adds a playful element on this level as well.
The natural stone steps continue to the lake level, carving into the natural surrounds as if they were placed by Mother Nature herself. The lake level includes a small paver patio by the water and steps into the lake for swimming and water sports. Both structural and aesthetic, the retaining wall is grounded to the lake with native plantings.
The cohesive design and use of materials allows for the individual spaces to flow together while giving each space a unique identity and function.
Project Details |
|
| Features | Pool Covered Structures Multi-level Paver Patio Landscaping |
| Location | Indianapolis, IN |
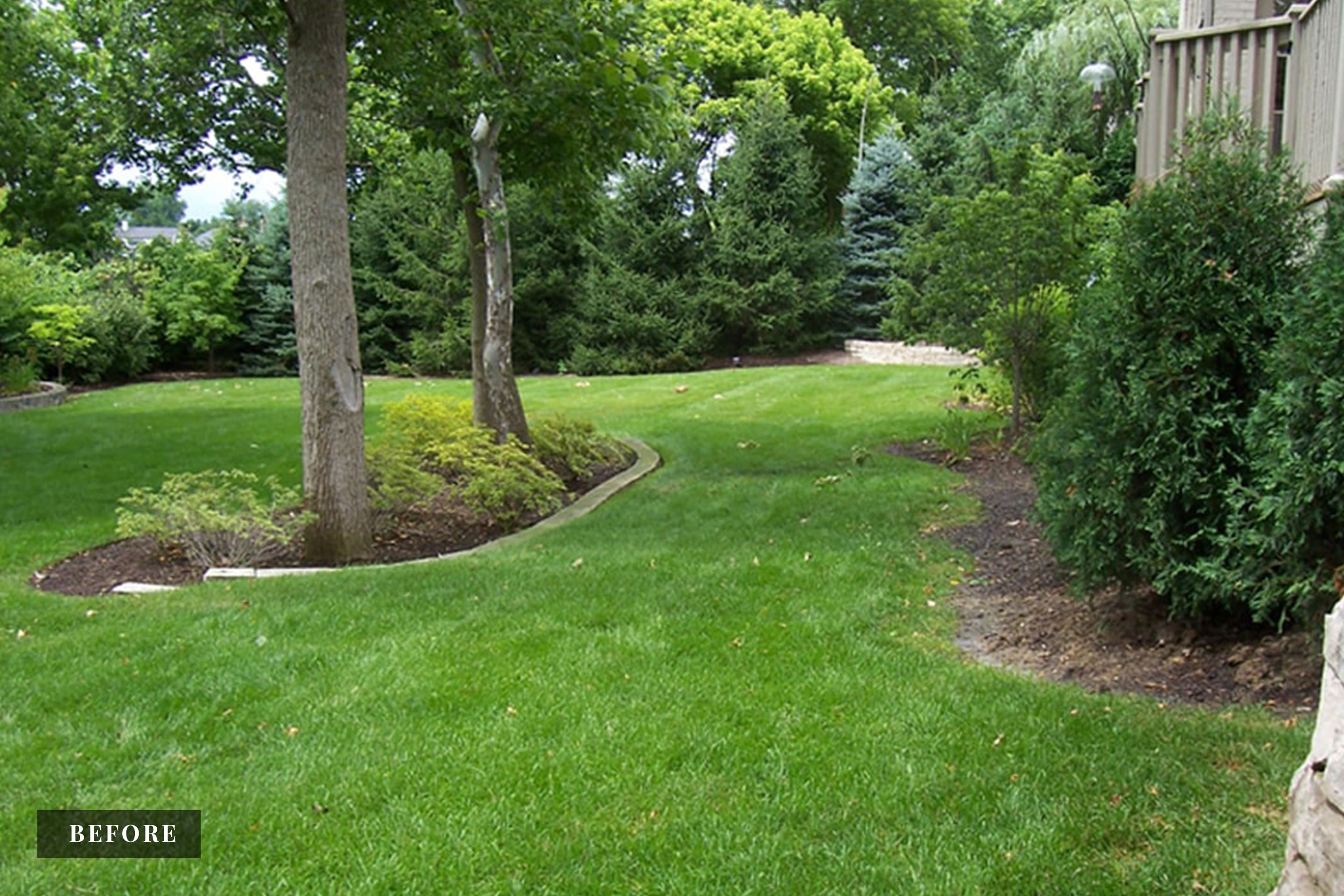
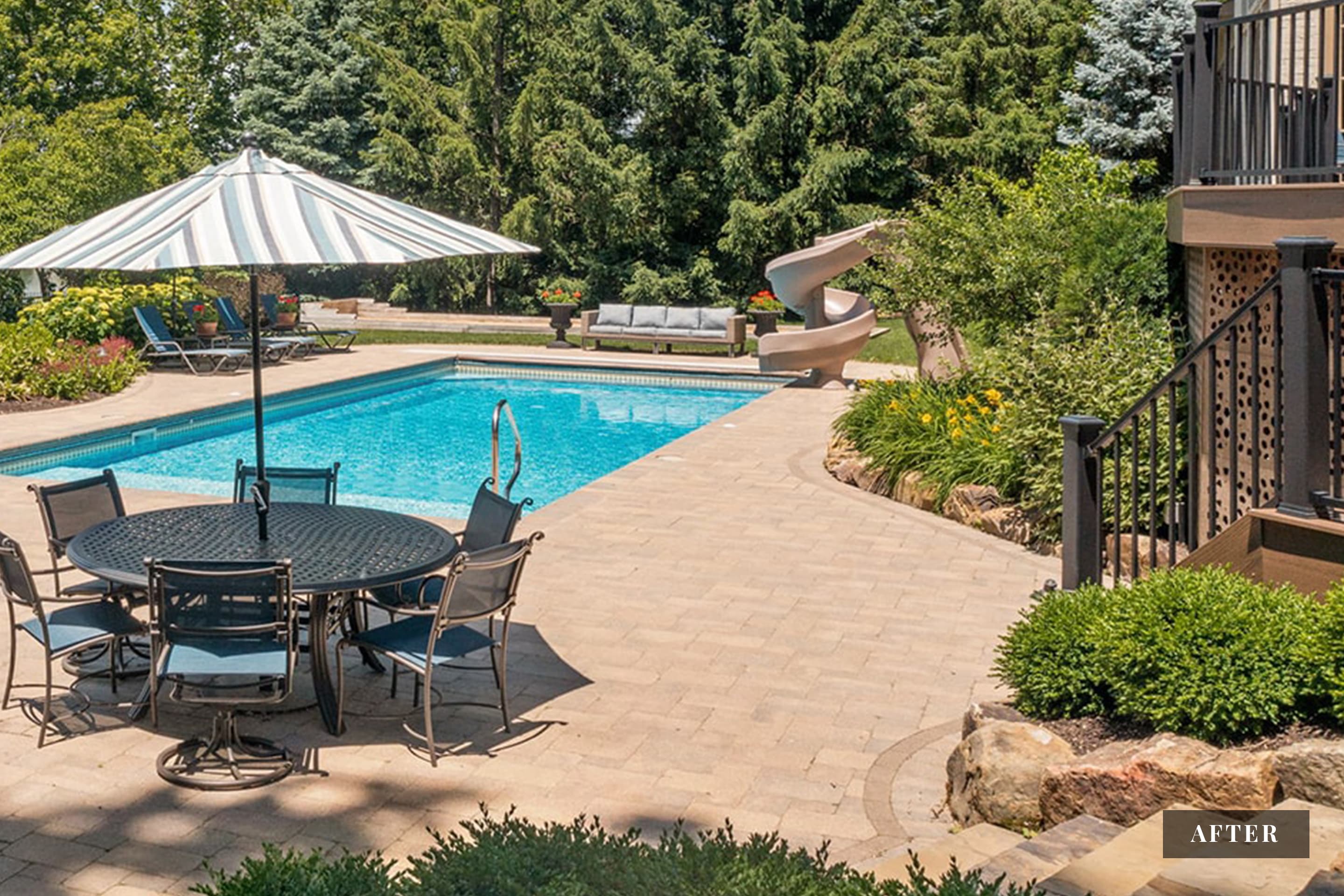
Design Challenge
Our clients approached us with a challenge to design functional and aesthetic spaces for their large property. They requested a master plan that would allow them the flexibility to complete the project in multiple phases. The rolling terrain and slope of the property, along with the client’s desire to maintain a natural aesthetic, added to the challenge.
Design Solution
The BPI team designed an innovative solution that realized the potential of our client’s space in three separate build phases.
The upper terrace patio, walls, and steps were completed in phase one. The pool patio level, lawn, and plantings made up phase two, and the final phase included the lake level structural walls, patios, and plantings. With an intentional master plan, innovative technique, and cohesive materials throughout, all three phases blend seamlessly.
A Space To gather together
The terraced patio and large harvest table provide ample space for guests to enjoy fireside feasts on those cool spring and fall evenings.


“The combination of both manmade and natural materials in this project creates a solution that is both timeless and functional. Our client can forge memorable experiences here, and the legacy of the space will be upheld through the timeless design solution, style, and materials we used.”
J.D. Durst
Partner/President

A Space To dine al fresco
The outdoor kitchen, fit for the finest chefs, sets the stage for flavorful meals and stylish presentation.


“Kathy and I have had the pleasure to work with JD Durst and BPI Outdoor Living for nearly twenty years since we built our home. As our needs changed over the years, JD and his crew worked with us to meet our plans and incorporate existing landscaping into new designs. Over the years, JD and BPI have worked with us when we put in a pool, a new spa, or a new patio. When we installed a lakeside retention wall to secure our lakefront, JD designed it so that we were able to expand our yard and garden. Each time, his designs made the landscape fit perfectly.
JD Durst and BPI Outdoor Living have proven to be dependable, easily accessible, creative, courteous, and professional. Their work is the best I’ve seen, and we couldn’t be happier with the results!”
Wally Brant
Homeowner

A Space to Relax in Nature
The serenity of sitting in nature and listening to the splash of the lake washes away the stress of the day.
Materials Used
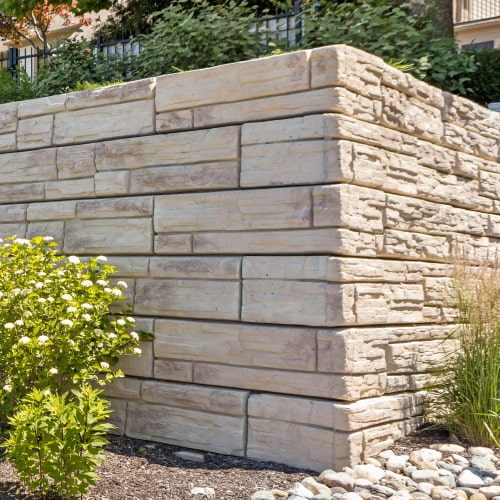
ReCon Wall – Weathered Edge – Wheat
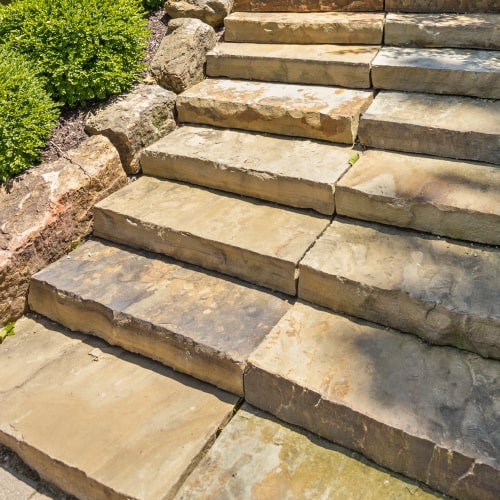
Colfax Natural Stone Steps
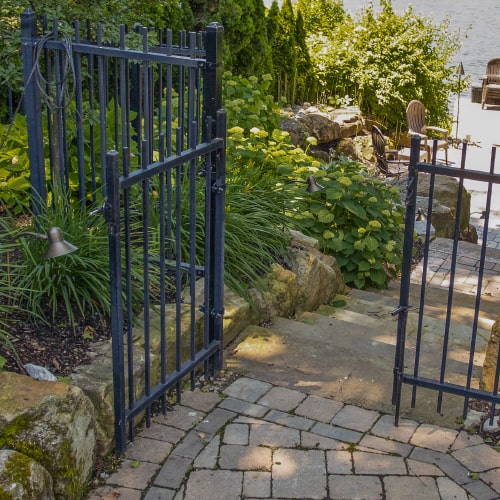
Unilock – Brussels Block – Sierra
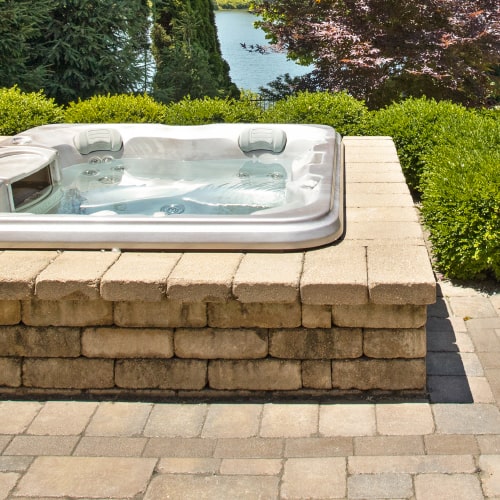
Unilock – Brussels Dimensional – Sandstone
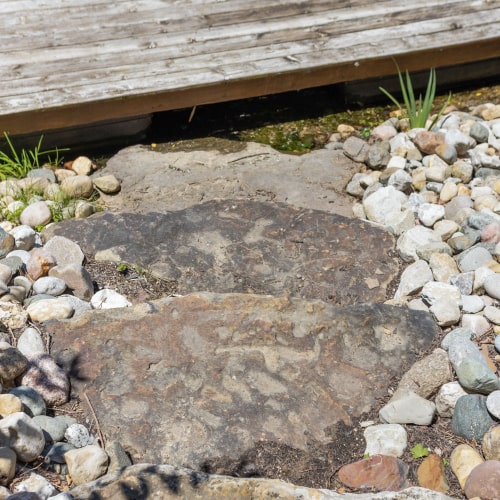
Tamaha Blue – Irregular Steppers
