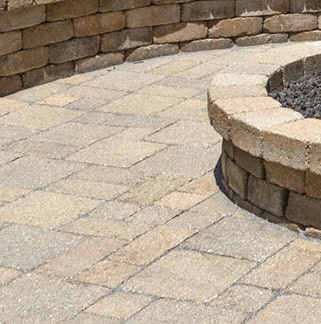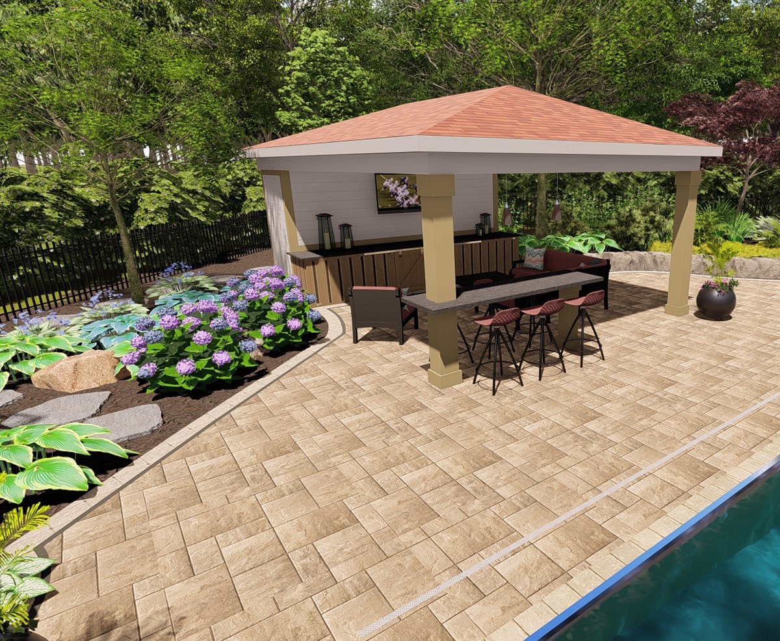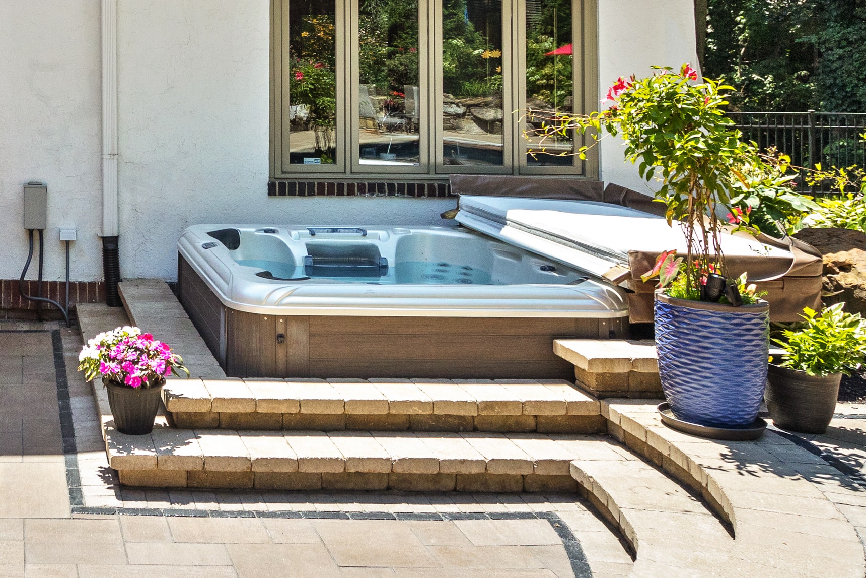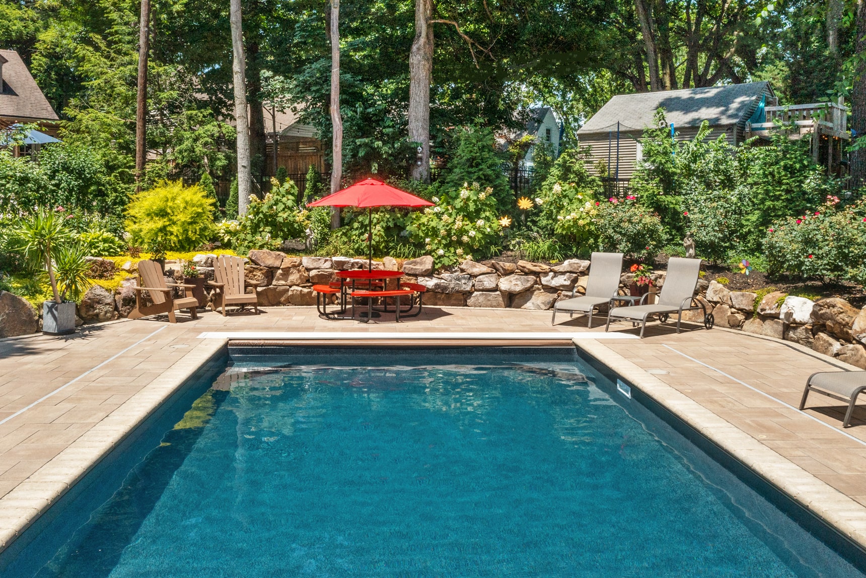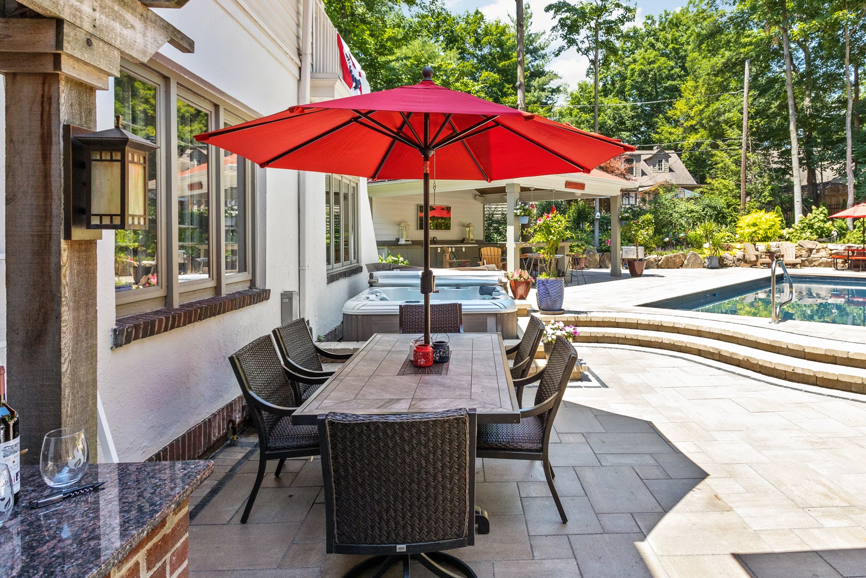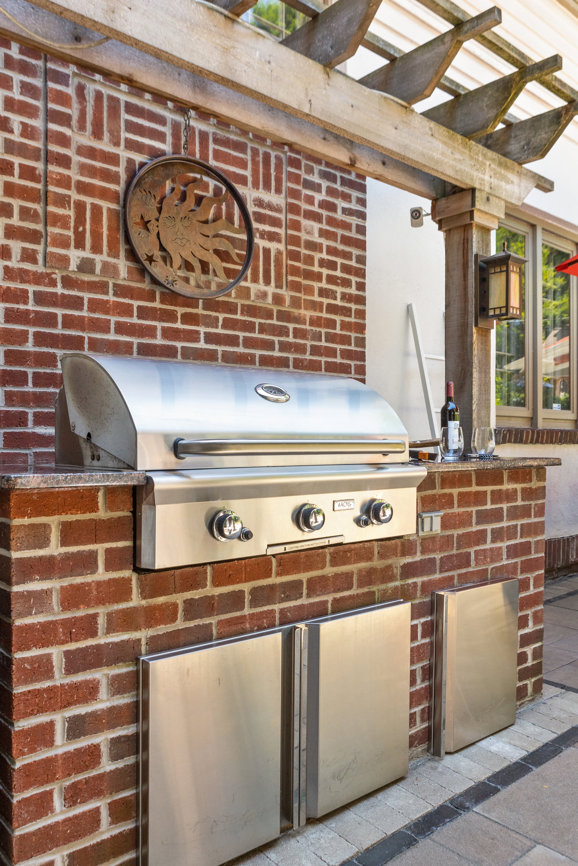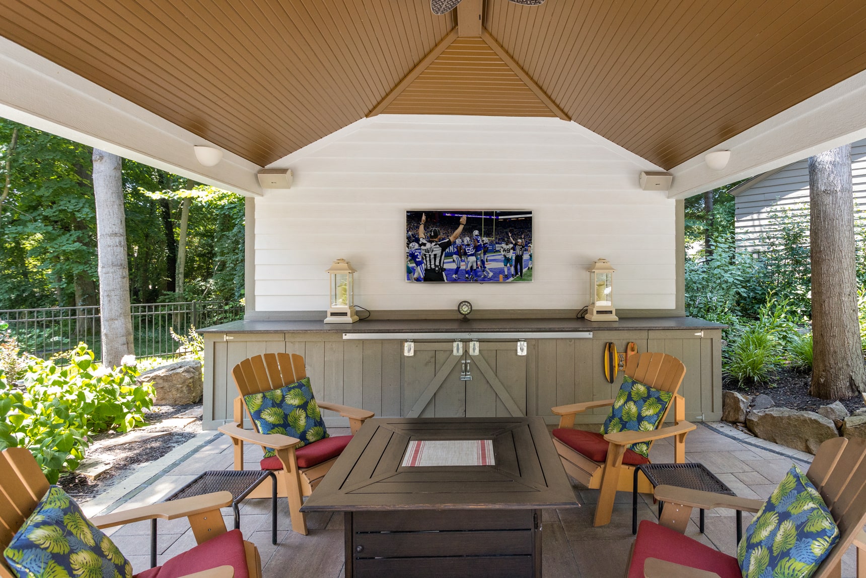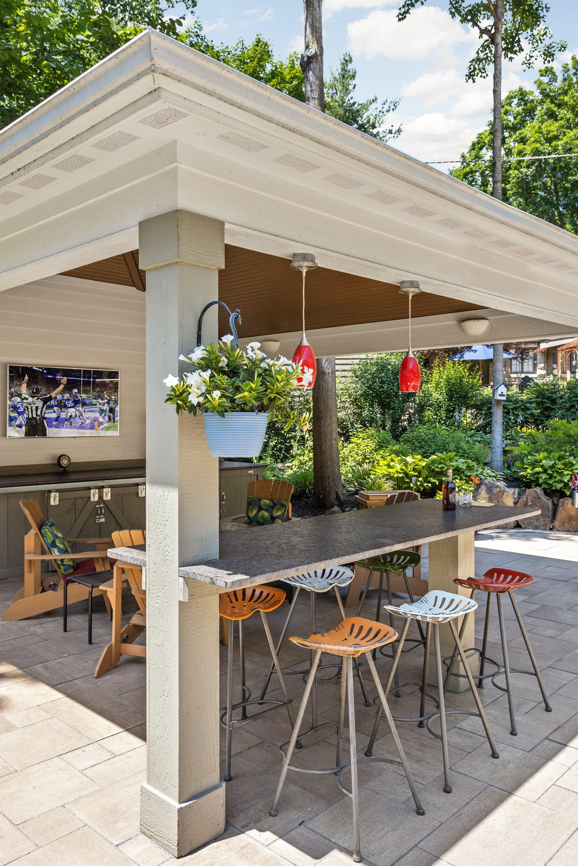The Vision
Characterized by mature trees and lush vegetation, this Meridian Kessler home created a unique foundation for luxury outdoor living. The BPI team designed a nature-forward solution that nestles a pool patio and pavilion privately on the property.
The pool sits at the center of the living space, framed by a boulder wall that brings natural terrain and texture to life. The pool pavilion and outdoor kitchen offer convenience and comfort all year round.
Read More
A private sunken hot tub sits in the corner of the main patio, with inviting views of the pool and easy access in the winter months. The natural stone path from the upper pool patio leads to a secluded fire pit patio.
Natural materials and cohesive design come together in every feature, creating a unique and functional outdoor living space.
Project Details |
|
| Features | Pool Covered Stuctures Multi-level Paver Patio Landscaping |
| Location | Indianapolis, IN |
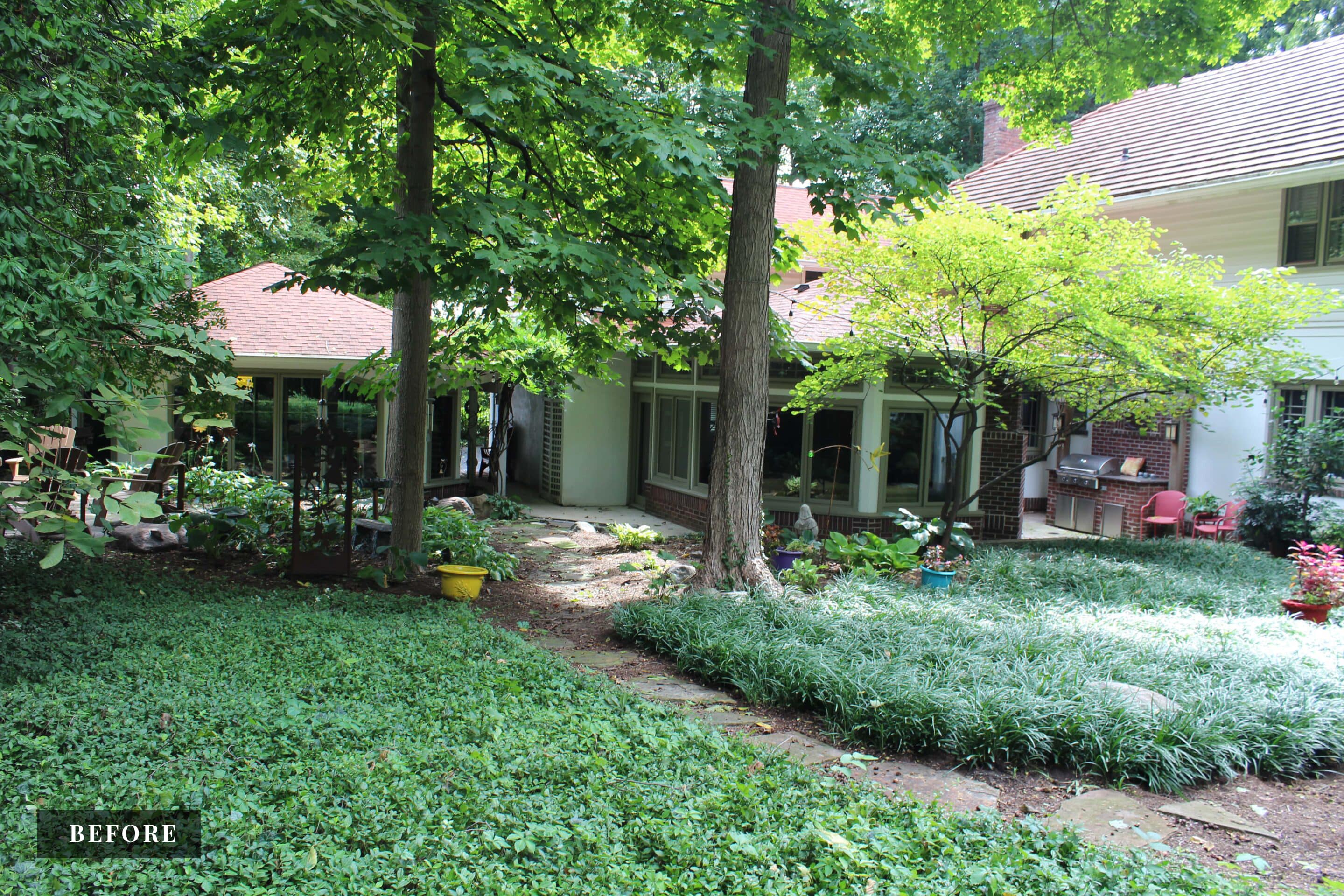
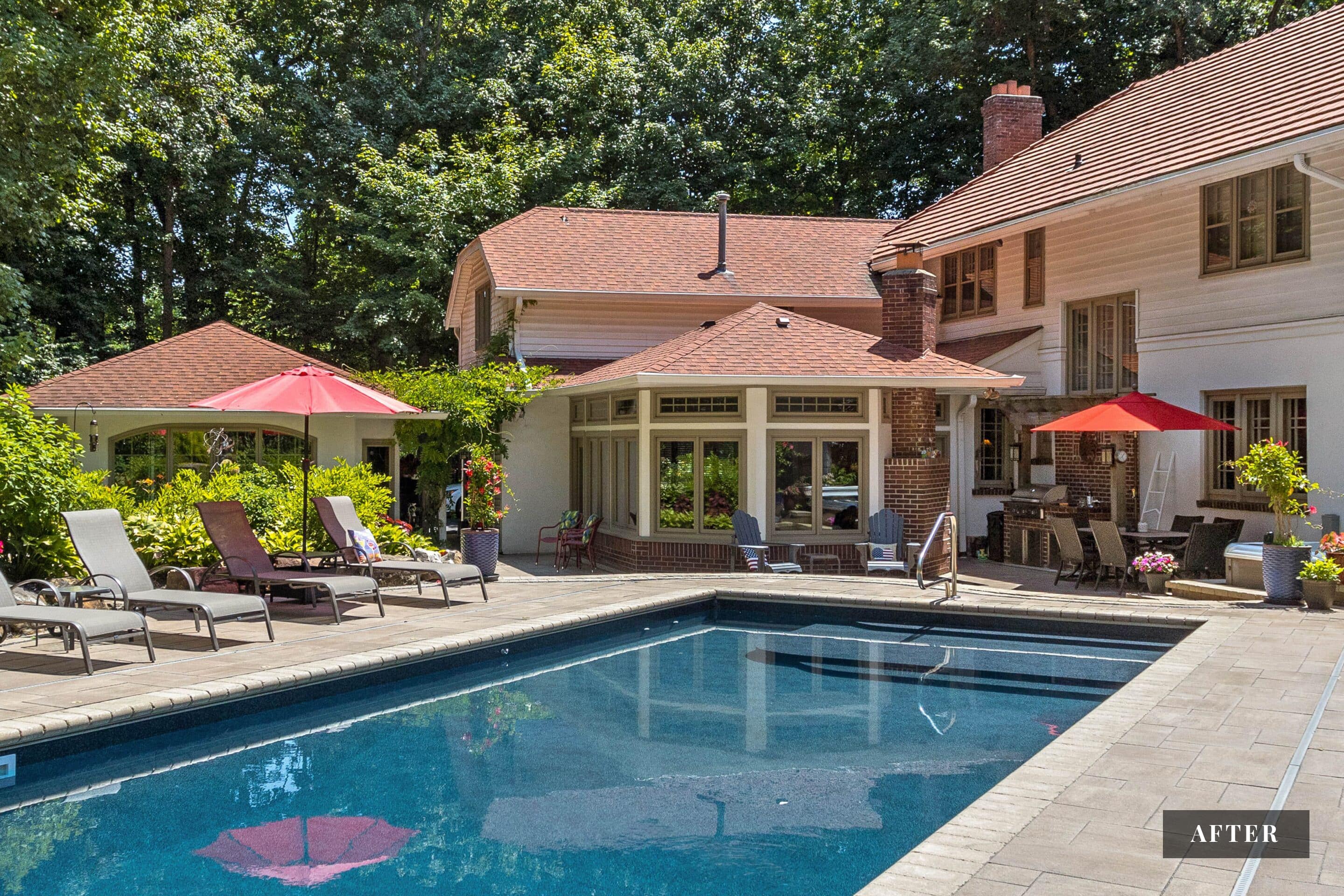
Design Challenge
Our clients approached us with the challenge of creating a beautiful, functional outdoor living space that complemented their urban home. The tight property borders and easements, along with natural vegetation and mature trees, added to the challenge.
Design Solution
The BPI team implemented an intentional design using the existing terrain and slope to add dimension to the space.
We situated the pool on the upper level with the outdoor kitchen and dining areas. A strategically placed pool pavilion adds privacy from the neighboring properties and city streets. Keeping both mature trees and natural plantings in the final design solution delivers a distinguished space that our clients can enjoy for a lifetime.
A Space to Party
The pool patio invites guests to swim, sunbathe, sip cocktails, and stargaze. The nearby pavilion houses cold beverages at the bar and a big screen for game days.


“The ability to use the natural terrain, mature trees, and plantings while solving this unique design challenge allowed for a unique outcome in an urban setting. The mixture of natural materials and emphasis on style and aesthetics provides a legacy for this property.”
J.D. Durst
Partner/President

A Space To Cook & Share
The outdoor kitchen provides all the conveniences for the hosts to prepare savory meals and mix delicious drinks.


“My wife and I were looking for a very unique and creative outdoor living space, and we were so impressed by the hardscape designs BPI brought to us. The boulders brought in a rustic and unique balance of privacy and tasteful landscaping. JD was very helpful in offering suggestions for our pool house and landscape designs around the pool. We were extremely happy with the outcome and would highly recommend BPI.”
Jerry Jones
Homeowner

A Space to Converse
The covered structure offers shade on hot, sunny days, and creates comfortable spaces to make lasting memories with family and friends.
Materials Used
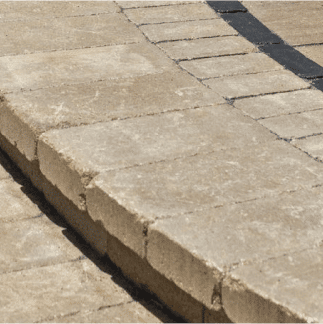
Unilock – Brussels Block – Sandstone
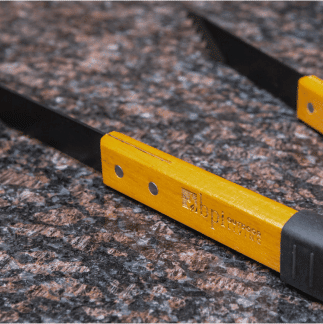
Polished Granite – Tan Brown
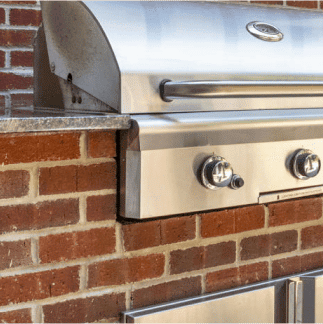
Queen Sized Brick – Heritage Red
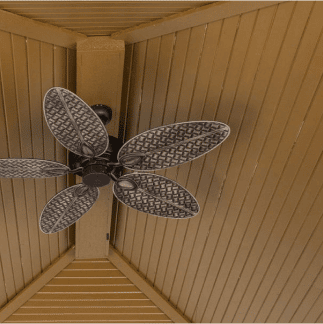
Pine V-Groove Ceiling – Sherwin Williams Hawthorne Stain
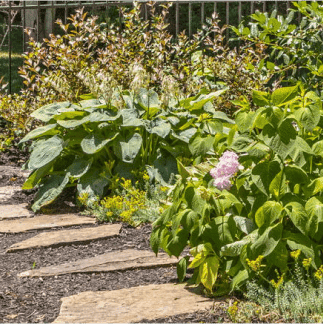
Tamaha Blue – Irregular Steppers
