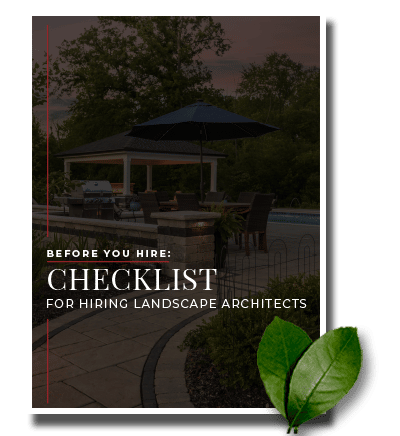Getting the Most out of your Outdoor Rooms
Outdoor Living Rooms have become one of the leading trends within our industry. While it may be easy enough to decide on a structure, your room’s layout and functionality may be difficult to consider. We always like discussing with our clients about their overall usage of the space and what purpose they envision for their outdoor living room. With that consideration in mind, there are several ways to layout your ideal outdoor room layout to optimize its usage.
Living Room. One of the main reasons for an outdoor room is to get that living room feel. Typically this includes a covered structure so friends and family can get out of the rain. This space also will have one focal point of interaction, whether it is a fireplace, TV, or both! It’s important when laying out these spaces that you allow for enough room between your focal point and lounging area. This space provides visitors and family members to move around the room and not be pushed out by the furniture.
Lounge Area. Whether it is friends or family, everyone enjoys a space to sit and relax outside. Lounge areas are set apart from the overall outdoor living space and typically have a few chairs or couch. Unlike the Living Room layout, Lounge Areas typically don’t have a focal point and are covered by either a roofed structure, open-air pergola or no structure at all. While seating may seem like it could be positioned anywhere, you would want to optimize the space for conversation. The best way to do this is to have your seating around the outside, allowing for discussions and gatherings to naturally occur towards the center of the room.
Dining Space. Outdoor dining has come a long way, and while many tables can be equipped with an umbrella or another form of cover, this doesn’t lend any protection from blowing rain or winds. Should you choose to move your dining area underneath a covered or open-air structure, one of the main considerations is allowing people to move around your seating space. The table is the main attraction here, and usually fits best in the center of the space. This allows ease of movement for all guests and should you be interested in outdoor cooking, lends the exterior spaces for grills, smokers, and additional outdoor appliances.
As experts in the industry, we’ve worked with several clients in creating their dream outdoor room. Much of our process takes into consideration how individuals may move through the space and where furniture would be most likely used. The layout of your outdoor room may make or break your entire outdoor living experience. Take into account how your structure and room will function within the overall fabric of your outdoor living space and you’ll surely enjoy have room to enjoy the outdoors for years to come!


