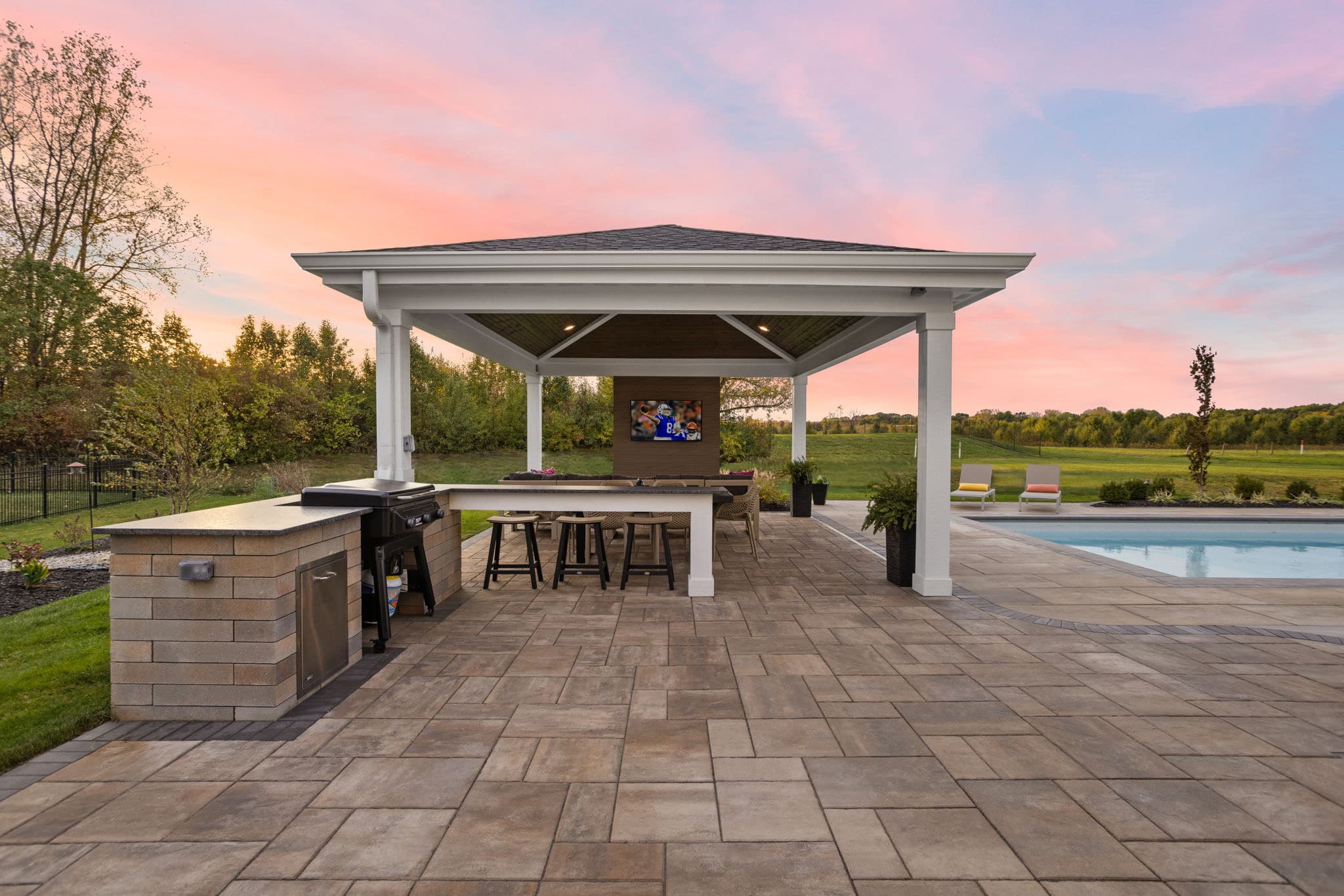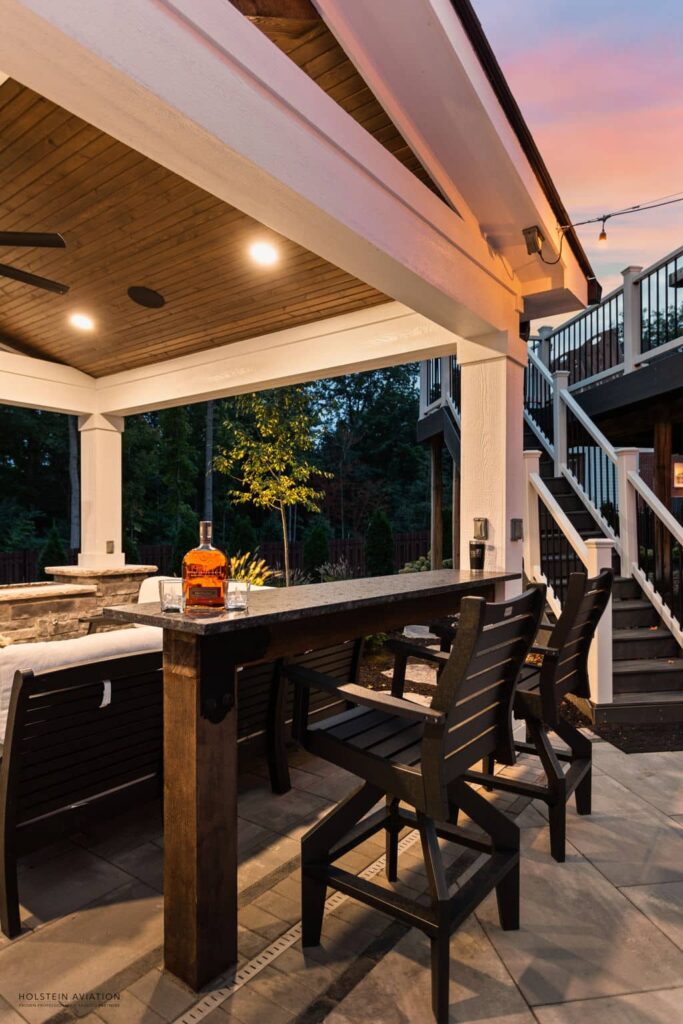When designed with intention, an outdoor space can feel just as comfortable and refined as the interior of your home. But transforming a patio or backyard into a true “outside room” takes more than just furniture and a grill. It requires thoughtful planning, material expertise, and a deep understanding of how the space will be used throughout the year.
In this guide, we’re breaking down the five essential elements of outside room design—so you can create a space that looks incredible, lives well, and adds lasting value to your home.
1. Structure Defines Purpose
The first step in outside room design is defining the space. Just like interior rooms have walls, ceilings, and flooring, your outdoor space should have clear boundaries and a sense of enclosure—even if it remains open to the air.
At BPI, we often use:
- Pergolas or pavilions to create overhead structure
- Seat walls or built-in planters to shape the space
- Flooring changes to signal transitions between zones
Whether it’s a covered dining area or a shaded lounge zone, structure gives your outside room purpose—and makes it feel intentional.

2. Material Matters: Choose for Beauty and Durability
Unlike interior materials, those used outdoors need to perform under a wide range of conditions—sun, rain, snow, and heavy use. That’s why material selection is one of the most important decisions in outside room design.
Consider the following options:
- Porcelain pavers for heat resistance and low maintenance
- Natural stone for timeless texture and coolness underfoot
- Powder-coated aluminum for cabinetry and outdoor kitchens
- Cedar or composite ceiling finishes to add warmth and protect the structure
Every material is chosen for how it looks, how it feels, and how it performs over time—so the space stays beautiful for years to come.
3. Furniture That Feels Built In
One of the biggest differences between a typical backyard setup and a well-designed outdoor room is how the furniture fits the space. Instead of buying stand-alone pieces after the fact, we encourage you to plan furniture as part of the overall design.
That includes:
- Built-in bench seating integrated into retaining walls or steps
- Custom furniture layouts that align with pathways and focal points
- Flexible groupings for casual conversation or structured dining
When furniture is treated as a design element—not an afterthought—it elevates the experience of the space.
4. Lighting for Atmosphere and Safety
Lighting is a foundational part of outside room design. It allows the space to function after sunset, creates a warm ambiance, and highlights architectural details that might otherwise be lost in the dark.
We recommend a layered lighting approach:
- Low-voltage path and step lighting for safety
- Integrated wall and under-cap lights for structure
- Uplighting on trees or pergola posts for dramatic effect
- Dimmable ambient lighting for dining and lounge zones
The ideal lighting setup disappears when you don’t need it—and sets the tone when you do.

5. Shade and Shelter for Year-Round Use
One of the most common barriers to enjoying an outdoor room is comfort—especially when the sun is too strong or a light rain drives you inside. To extend use beyond perfect weather days, we design spaces with built-in comfort features.
Key elements include:
- Renson pergolas with automated louvers and side screens for adaptable protection
- Solid-roof structures for dining or kitchen zones
- Ceiling fans and heaters to control microclimate
- Retractable screens or drapes for wind and privacy
With the right shade and shelter, your outdoor room becomes a usable, welcoming space all season long.
Final Thoughts: Design That Feels Like Home
At BPI Outdoor Living, we treat outside room design with the same level of precision and creativity as interior architecture. The result is a space that reflects your lifestyle, enhances your home’s architecture, and becomes a natural extension of the way you live.
If you’re ready to build an outdoor environment that goes beyond the basics, we’d love to help you design something extraordinary.
Explore our design-build process →
FAQ: Outside Room Design
What is an outside room?
An outside room is a purposefully designed outdoor living area that mimics the comfort and function of an interior room. It typically includes defined flooring, overhead structure, lighting, and furniture—designed as part of a unified space.
What are the best materials for outdoor rooms?
The best materials are those that combine visual appeal with durability, such as porcelain pavers, natural stone, weather-resistant cabinetry, and composite or cedar for ceilings and accents. BPI selects materials based on performance in Midwest climates.
Do I need a roof or pergola for an outside room?
While not required, a structure like a pergola or pavilion significantly improves comfort and usability. It helps define the space, offers shade and protection, and allows for integrated lighting, fans, and heaters.
How do I make my outdoor space feel more like a room?
To create a room-like feel outdoors, define the boundaries with structure or changes in materials, anchor the space with lighting and furnishings, and design for how you’ll use the space—whether that’s dining, relaxing, or hosting.
How long does it take to build an outside room?
Depending on the complexity and permitting requirements, most outside rooms take 2–4 months from final design to completion. Starting early ensures you can enjoy the space when the season is right.


