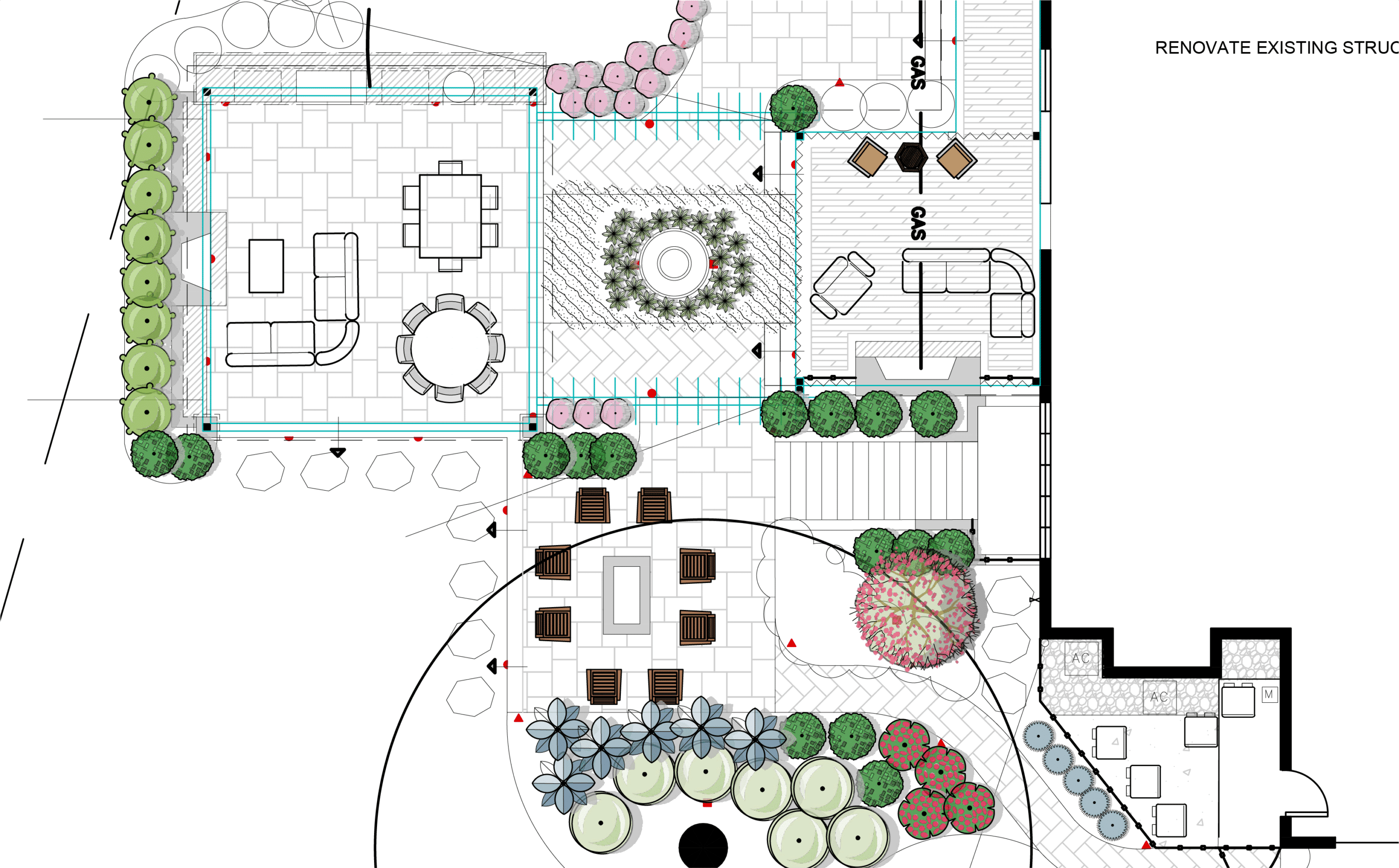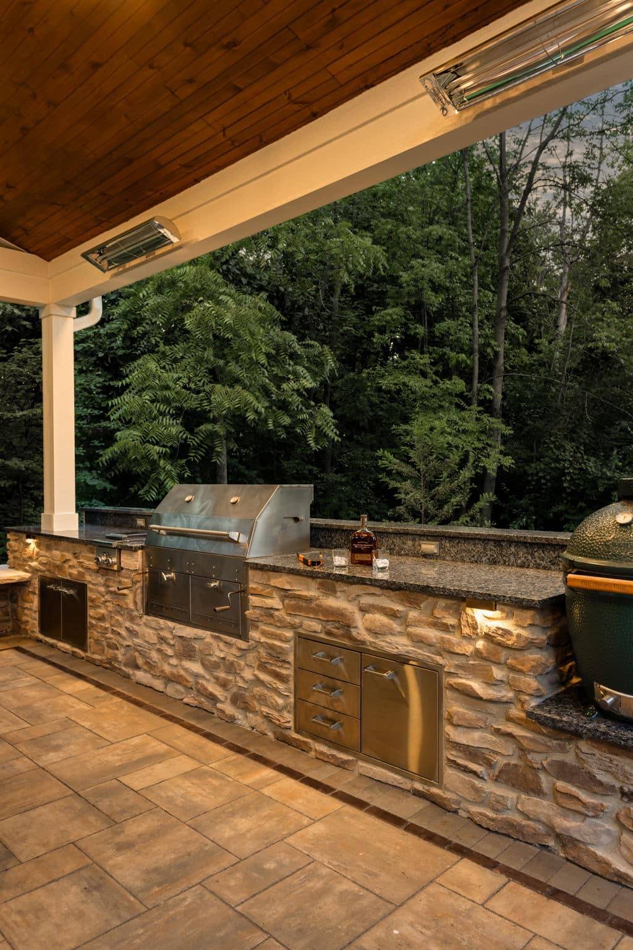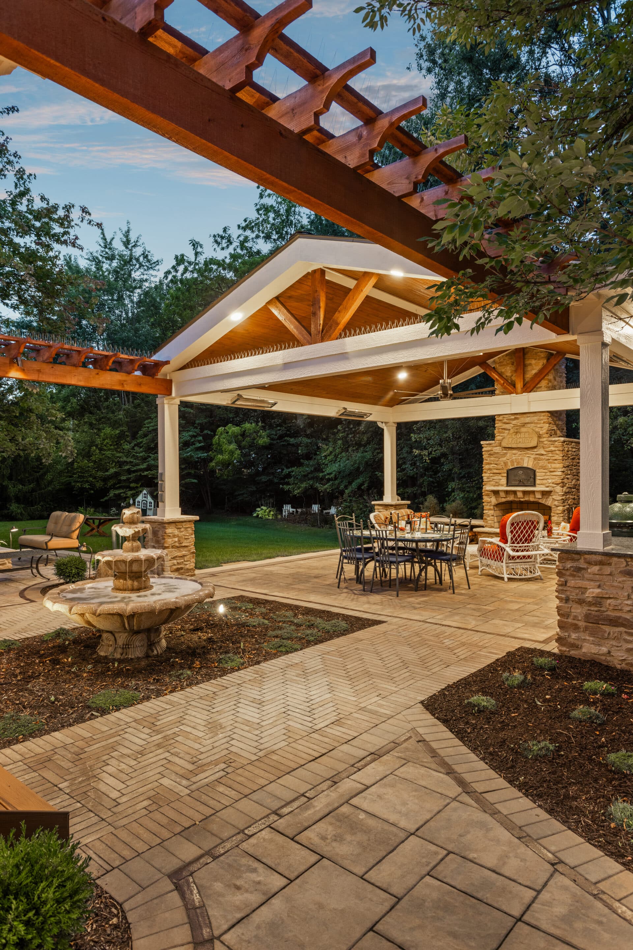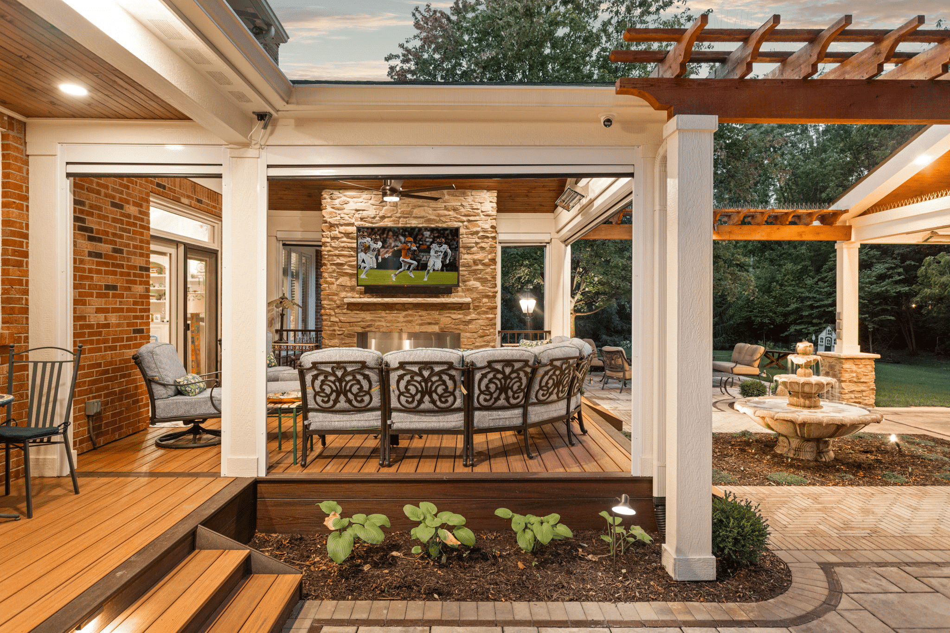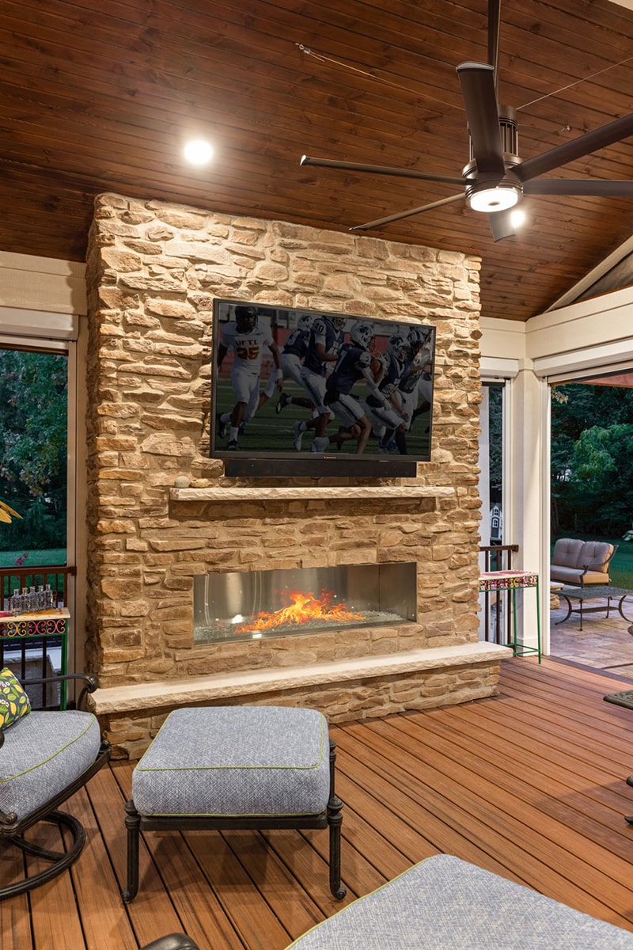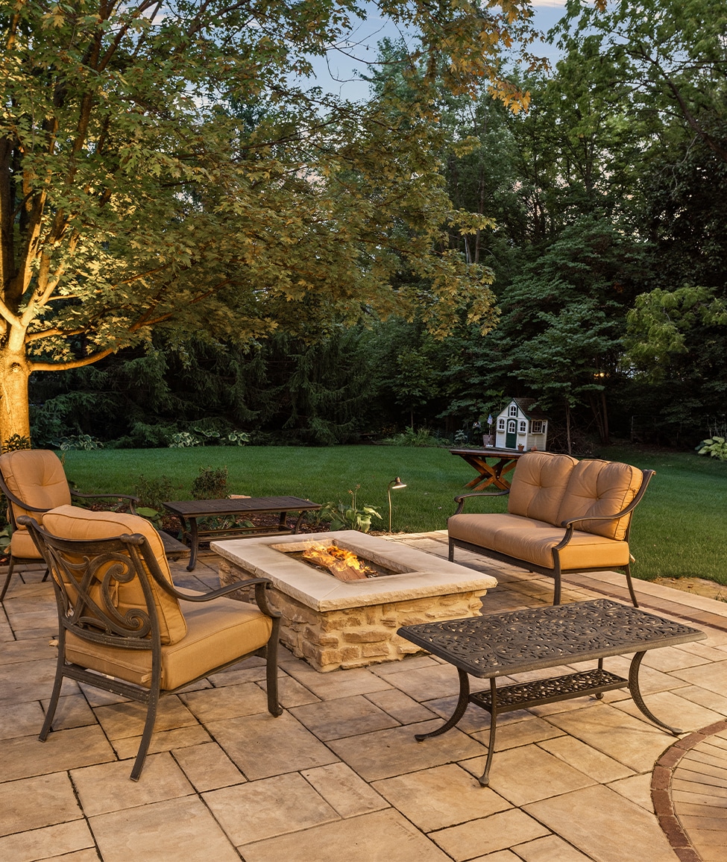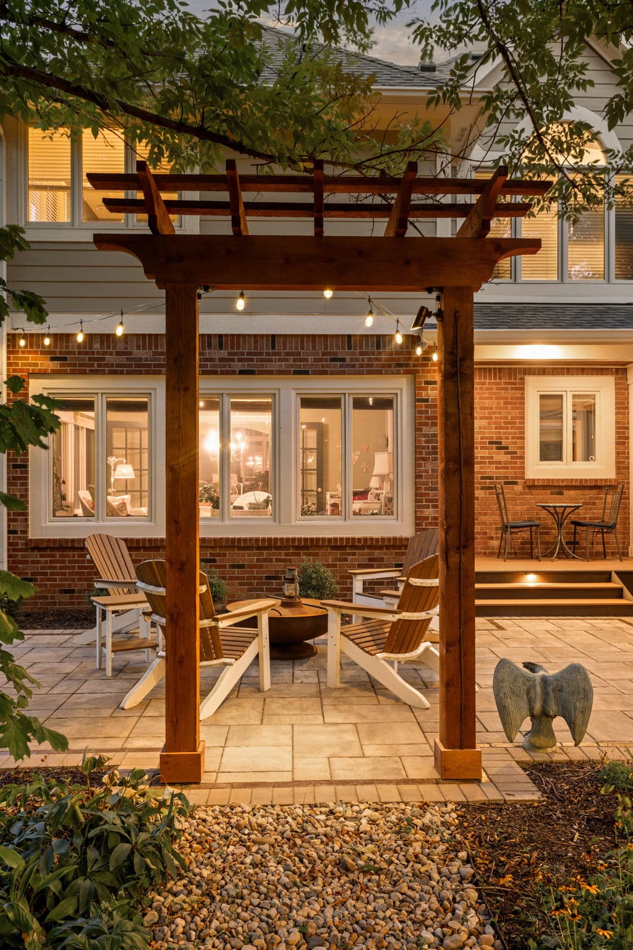The Vision
This wood side property with large trees and subtle rolling terrain necessitated a design solution that kept views open to the wood line and took advantage of the site while also keeping with the style and architecture of the existing home.
Read More
The main focal point is the large wood-burning fireplace with an integrated pizza oven. Flanking the fireplace are two custom wood storage boxes that also act as built-in seating. Perpendicular to the right side is the outdoor kitchen space that is equipped for a master chef. The large counter space not only serves as preparation space for cooking amazing meals but also as serving space for large gatherings with friends and family. Above this space is a large custom-built gable roofed covered structure with built-in can lights, a large fan, and infrared heaters to keep their guests warm on cooler fall evenings.
To the left of the main patio is the quaint masonry firepit patio with ample seating for all their friends and family. Leading away from the firepit patio are two symmetrical paths with a change in paver pattern and materials to create a sense of formality in the space. Inside these pathways is the formal water feature with dramatic up lighting for evening ambiance. These walkways lead to the converted and updated attached living space of the home. This covered living space has been equipped with maintenance-free composite decking, a linear gas fireplace with state-of-the-art outdoor audio/video for movie and sports watching, and additional heaters to keep guests warm. In addition to the amazing, covered space is the integration of power drop screens which allows for the homeowners to close off the space from bugs but also create additional warmth inside the space.
To the right of the attached covered living space is an additional patio space that serves as an overflow conversation space or a quiet place to sip coffee or read a book. All the surfaces were carefully designed to add complimenting colors, and textures to the space. The change of pattern and colors was strategically designed to create visual interest as you enter each space while also creating cohesiveness throughout.
Project Details |
|
| Features | Fireplace & Pizza Oven Covered Structures Multi-level Paver Patio Landscaping |
| Location | Carmel, IN |
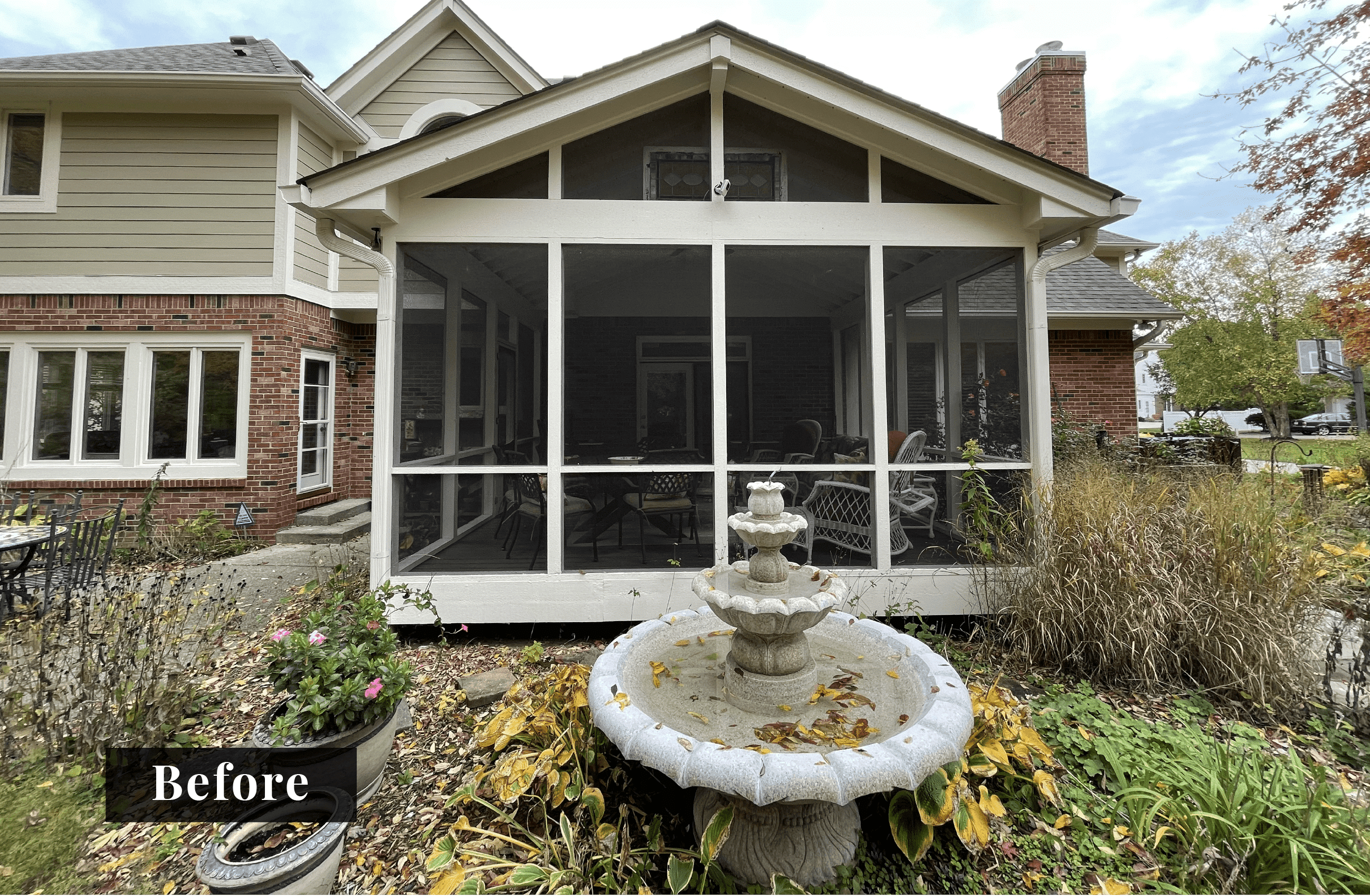
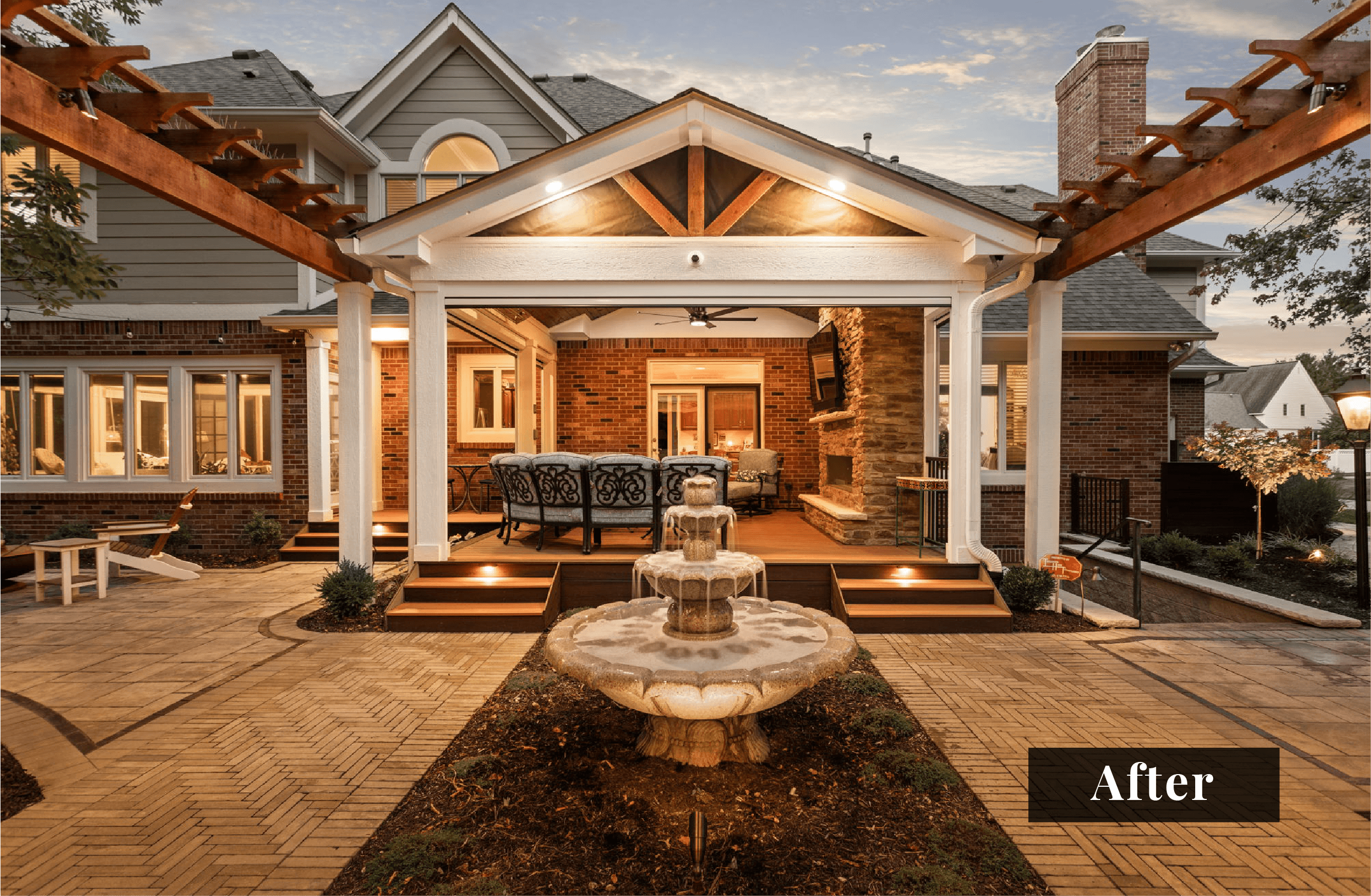
Design Challenge
The homeowners met with the BPI Landscape Architecture team and asked them to create a masterplan for their new multi-functional outdoor living space.
Design Solution
The BPI Landscape Architecture team used a collaborative approach to adapting the existing space and covered structure on the home to set the tone for the various planned living spaces and functions. The goal was to create a space that allowed for a multitude of functions and a space that would allow for both large entertainment of family and friends but also small intimate gatherings.
The solution to use several focal points and materials to direct the eye into each space while also creating a visual barrier allowed for a truly amazing transformation.
A Chef-Ready
Kitchen
The central focus is the large wood-burning fireplace with an integrated pizza oven, flanked by custom wood storage boxes doubling as built-in seating. Adjacent is the master chef’s outdoor kitchen, featuring ample counter space for both meal preparation and serving during gatherings.


“The various focal points, multiple covered spaces, outdoor elements, material selections and focus on creating both small and large gathering spaces makes this outdoor living space truly unique.”
J.D. Durst
CEO/Chief Design Officer

a space for family to gather
To the left of the main patio is a charming masonry fire feature area with ample seating. These paths lead to the updated attached living space, equipped with composite decking, a linear gas fireplace, outdoor audio/video, and power drop screens for bug control and added warmth.


The planning process with BPI was extensive, pulling out things we liked and what we wanted to improve. This comprehensive detailed planning was invaluable in developing what became an excellent outcome. We have really enjoyed spending time in our new space. This planning limited any changes in the construction phase.
BPI was a pleasure to work with, start to finish, and we’d recommend to anyone looking for a project to transform your outdoor living space.”
David Cobb
Homeowner

A quiet nook in the woods
Adjacent to the covered living space is an overflow patio for conversations or quiet moments with coffee and a book. Meticulously designed surfaces feature complementary colors and textures, strategically creating visual interest and cohesion throughout the space.

