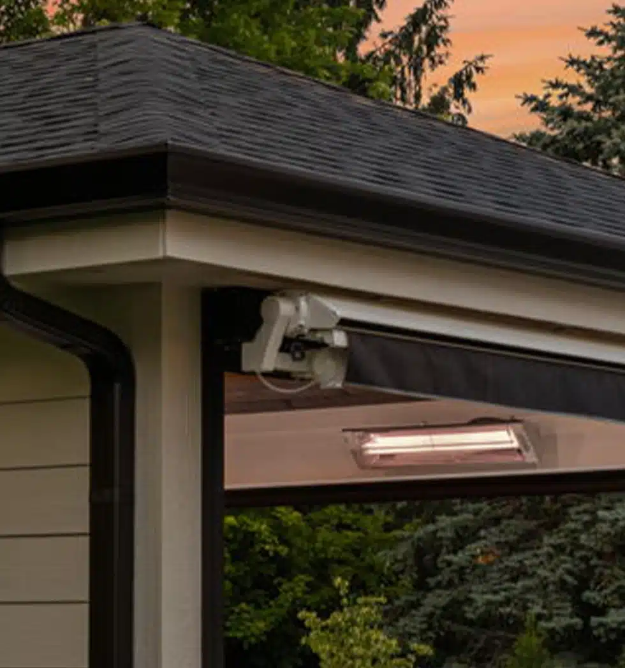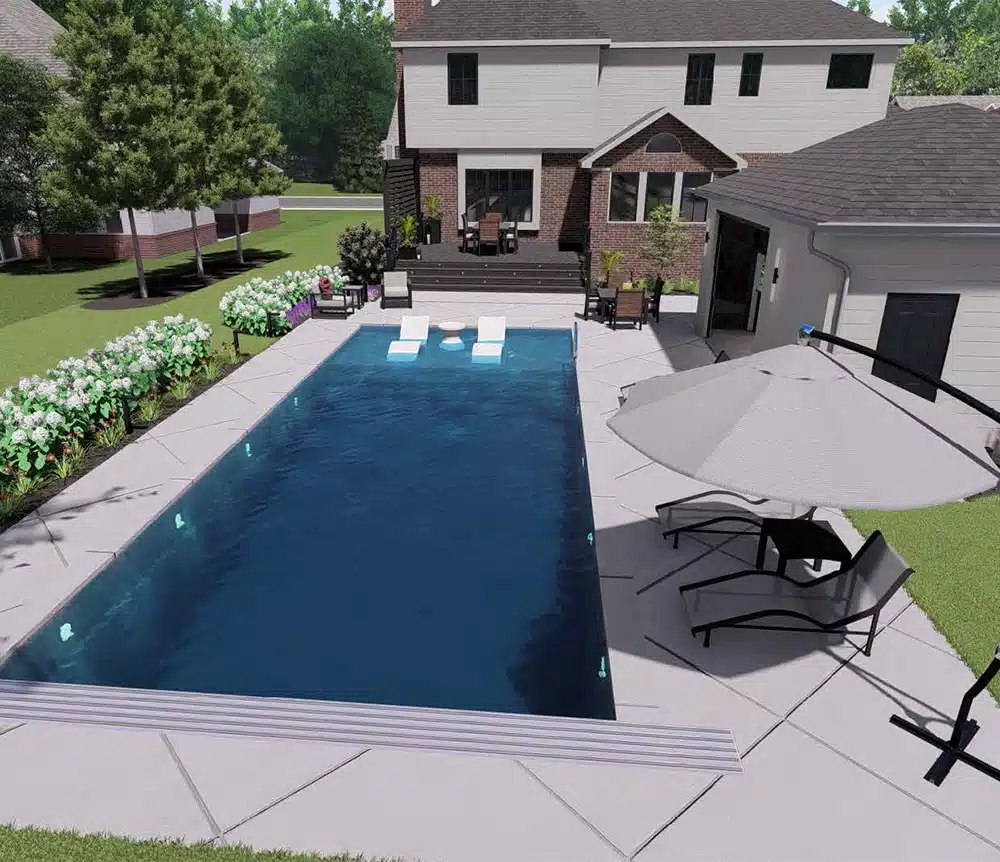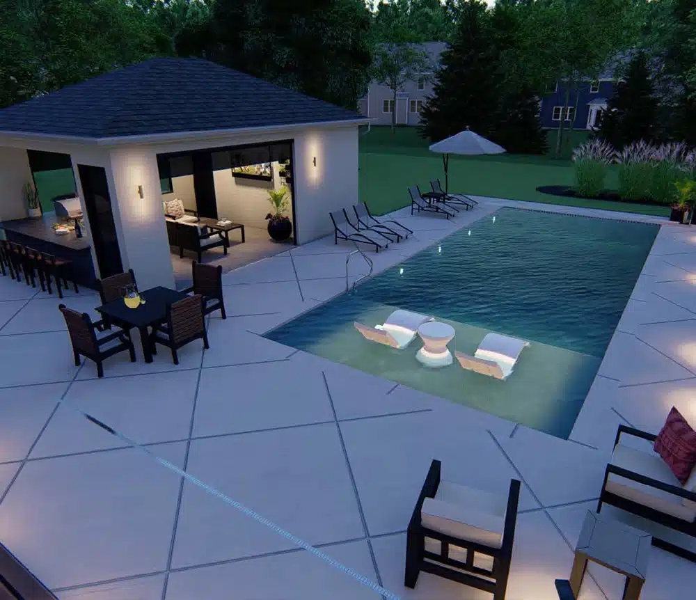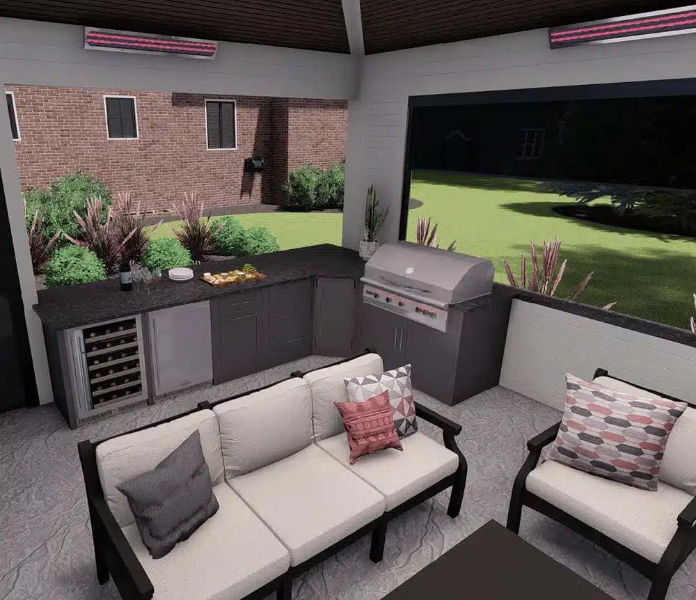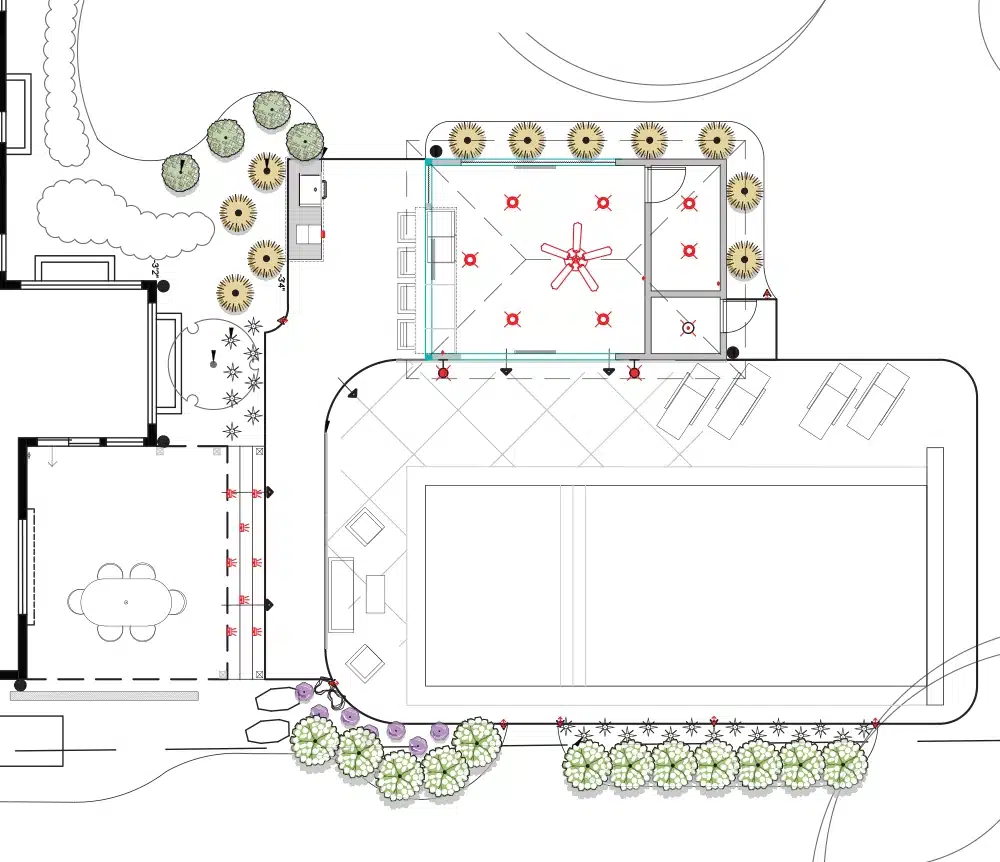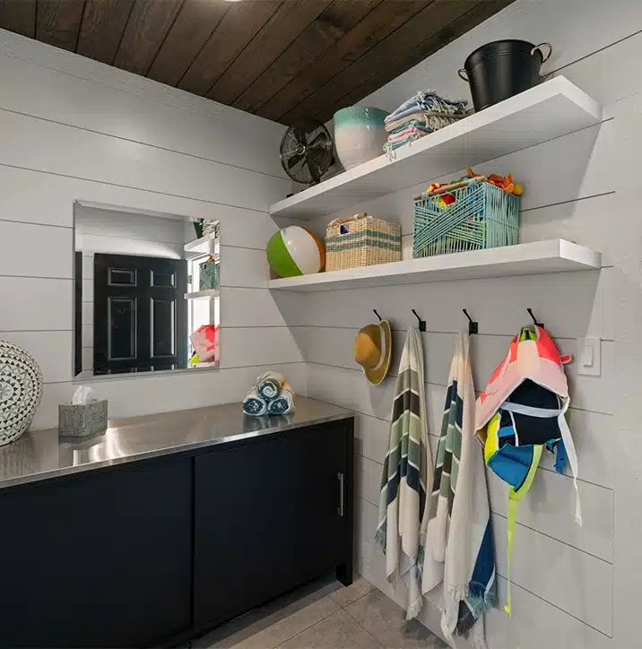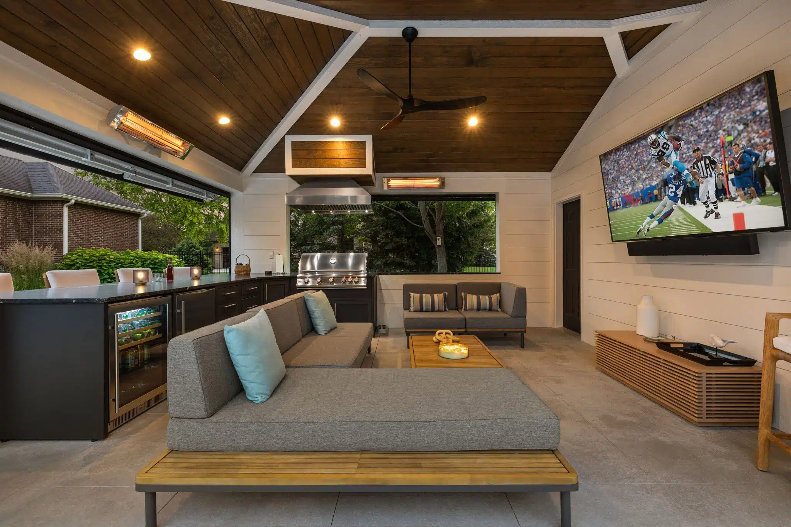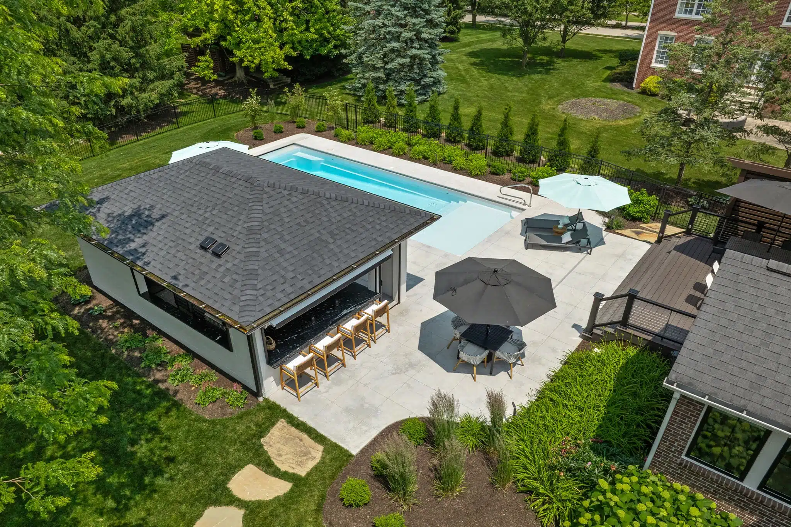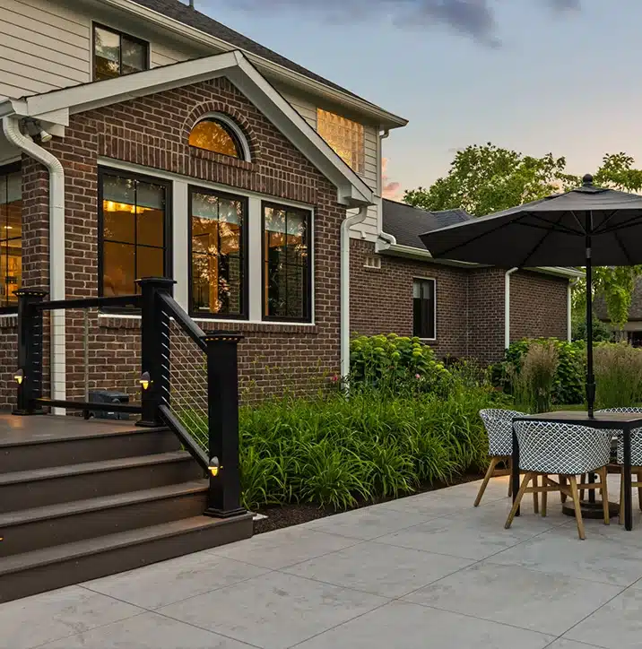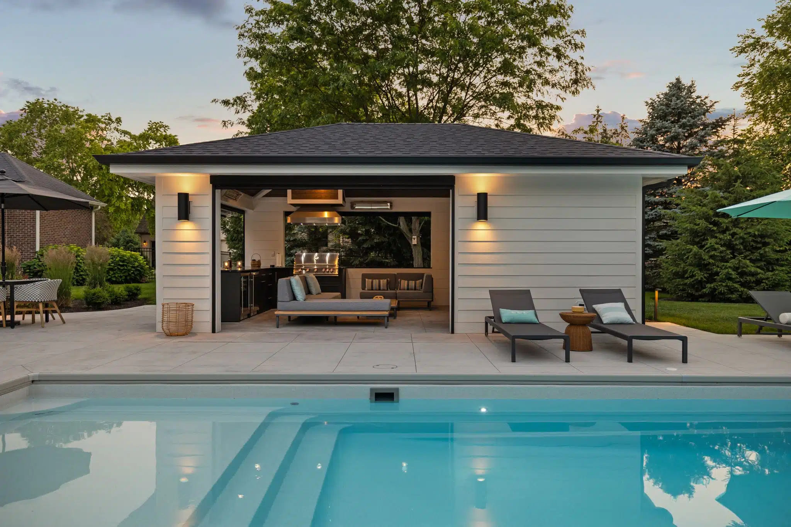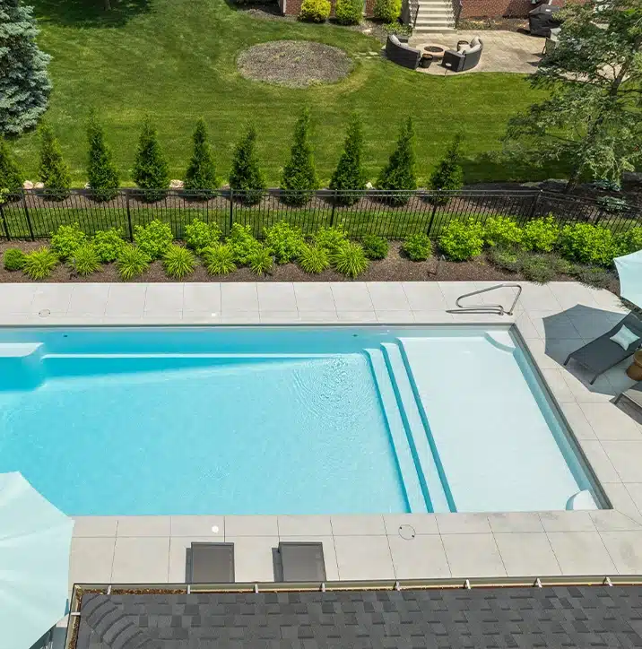The Vision
This property was a blank slate when we began the ideation process. As you look out of the living room windows, you notice that the pool is the main attraction. Aligned with the windows, the pool pulls you into the space. As you walk out of the kitchen onto the composite deck, you are greeted by a large open staircase that directs you towards the pool.
You step down the staircase onto the large pool deck that carries you to the pool house. The pool house has a simplistic yet modern design aesthetic that welcomes you inside. The open-air feeling is accomplished by using large, motorized roll-up screens rather than hard windows or doors. These screens allow the space to remain open during the daytime hours, but closed for privacy and away from bugs in the evening hours.
Read More
The pool house also houses a chef’s delight setup. Fully equipped with commercial-grade outdoor appliances, weather-resistant cabinets, a commercial hood vent, and top-of-the-line granite countertops and bar. The lounge area is fully equipped with a large screen TV for watching your favorite sporting events and houses a fully finished changing room and storage area.
The pool, patios, deck, and pool house are all surrounded by handpicked landscaping that softens the spaces, while adding seasonal color and interest. The evenings come to life with curated lighting schemes orchestrated by strategically placed light fixtures to ensure the space is enjoyed well into the evening hours.
Project Details |
|
| Features |
Poolscape |
| Location | Carmel, IN |
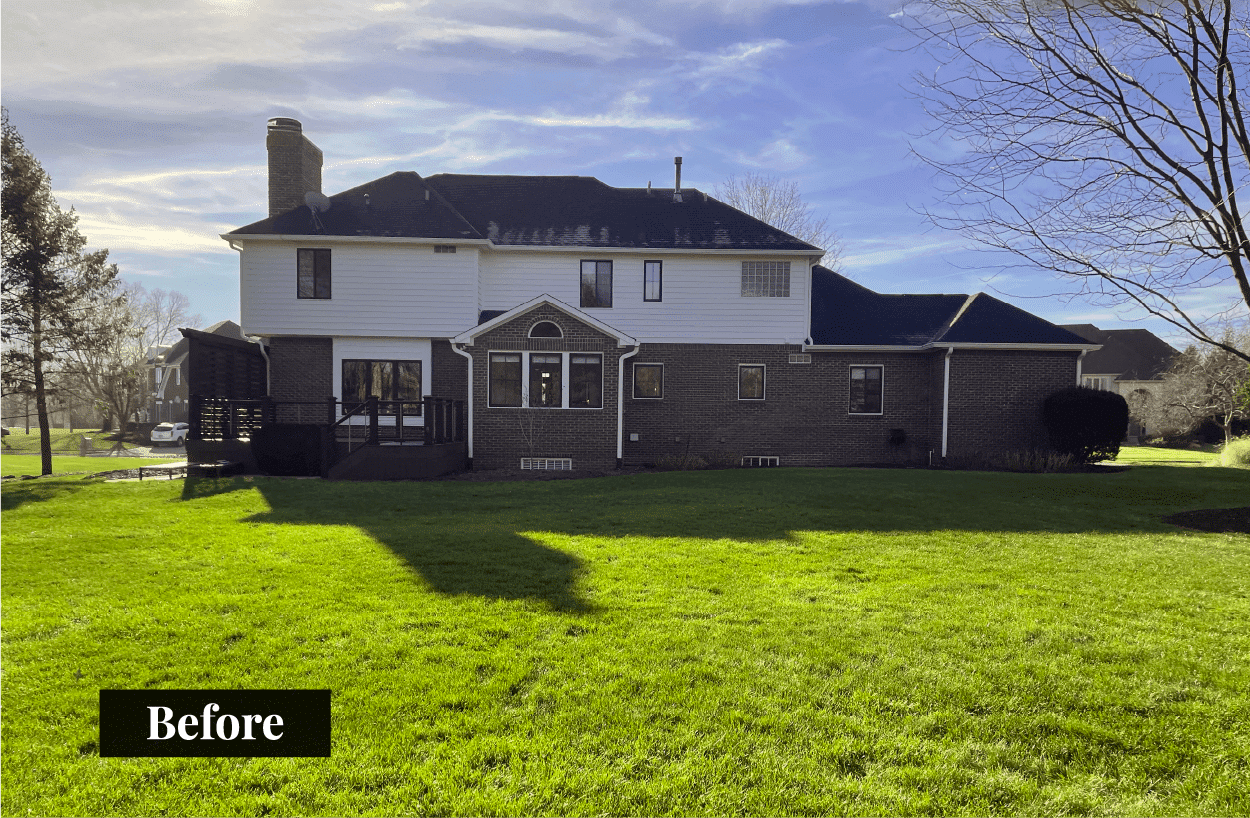
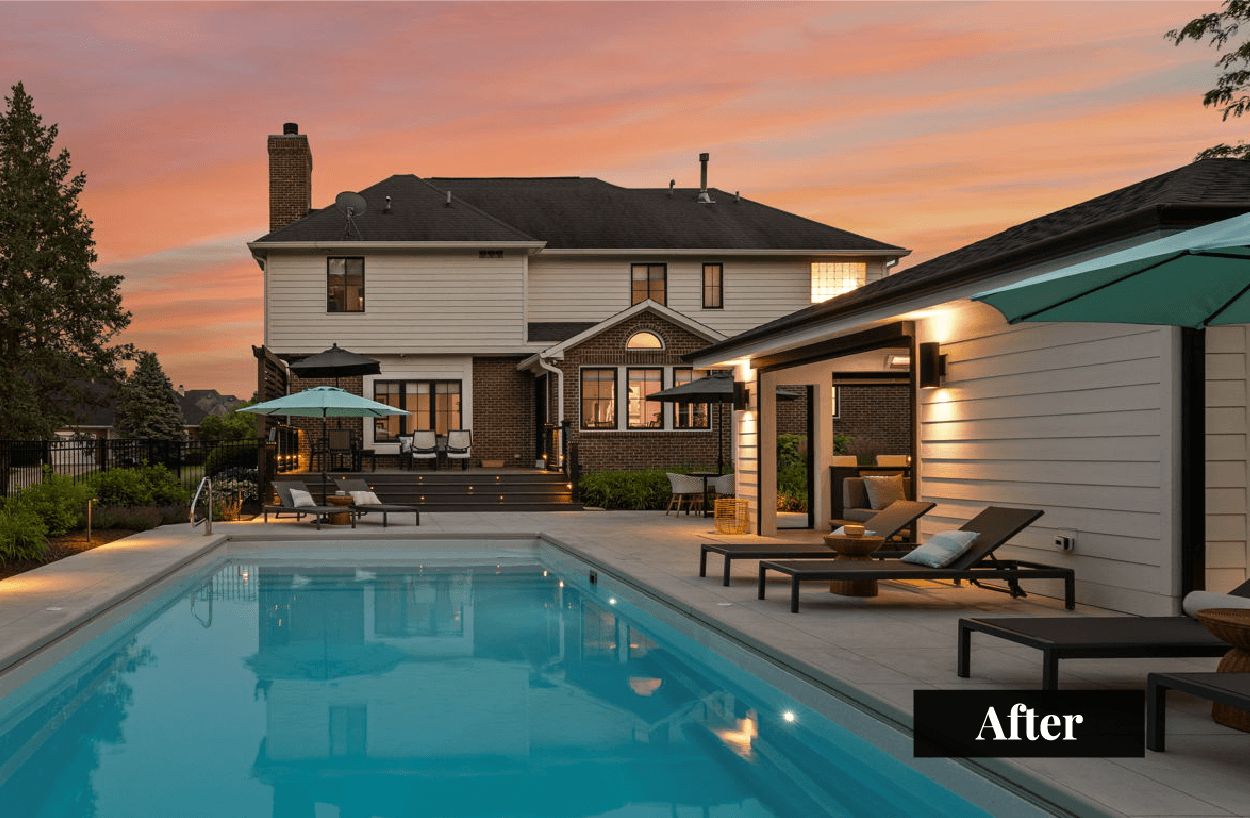
Design Challenge
The homeowners met with the BPI landscape architecture team and asked them to help create a resort-like pool and pool house that would allow them to entertain family and friends in the spring, summer, and early fall. They also wanted to accomplish a space that would allow for late fall and winter entertainment when the pool was closed for the season.
Design Solution
The BPI landscape architecture team used a collaborative approach while designing this unique space. Our team quickly determined that the pool should be the main focal point of the space, aligning it with the views from inside the home and pulling the homeowners and guests visually into the space. Our team was able to then align the new pool house with the pool to allow for a seamless connection of the spaces. We focused our attention on the placement of the pool house and the functionality to allow for the use of this space to be accessible in the cooler months when the pool will be closed for the season.
The state-of-the-art outdoor kitchen allows for wonderful meals to be cooked and enjoyed year round, while enjoying the large screen TV taking in sporting events and the newest cinematic releases. The final touches were added using plant material to soften the space, add seasonal color and texture and then highlight the space using lighting fixtures for evening enjoyment and function.
A Pavilion with Purpose
This poolside pavilion blends function and comfort with high-end finishes. A built-in kitchen, climate-controlled lounge, and retractable openings create a seamless connection to the outdoors—designed for year-round use, day or night.


The unique design for the pool structure allows for an open clean connection to the pool but also allows for covered entertaining and world class grilling. The various elements in the completed build are in harmony with each other, making for an amazing aesthetic.
J.D. Durst
CEO/Chief Design Officer

Designed for Life’s Best Evenings
Framed by layered landscaping and low-profile lighting, this outdoor space blends structure and softness at every turn. A custom cabana, bar seating, and refined gathering zones are all designed to feel elevated yet effortless—bringing the experience of a private resort just outside your door.


“Working with BPI was a true collaboration. We came in with a vision, and they not only respected it but improved on it in countless ways.
Every morning when we walk downstairs for coffee, our backyard still takes our breath away. We truly have the best of both worlds—a resort-like space for family time in the spring and summer, and a cozy, enclosed retreat in the fall.
Even our neighbors were amazed at how quickly everything came together. Now that it’s finished, everyone wants to know who created it. We’ve already recommended BPI to two of our closest friends for their outdoor projects.”
Dawn & Gary Sparks
Homeowner

Your Everyday Retreat
A sleek pool, curated lounge spaces, and low-profile lighting transform this backyard into a personal retreat. Designed for quiet mornings, golden hours, and everything in between—just steps from home.
Materials Used
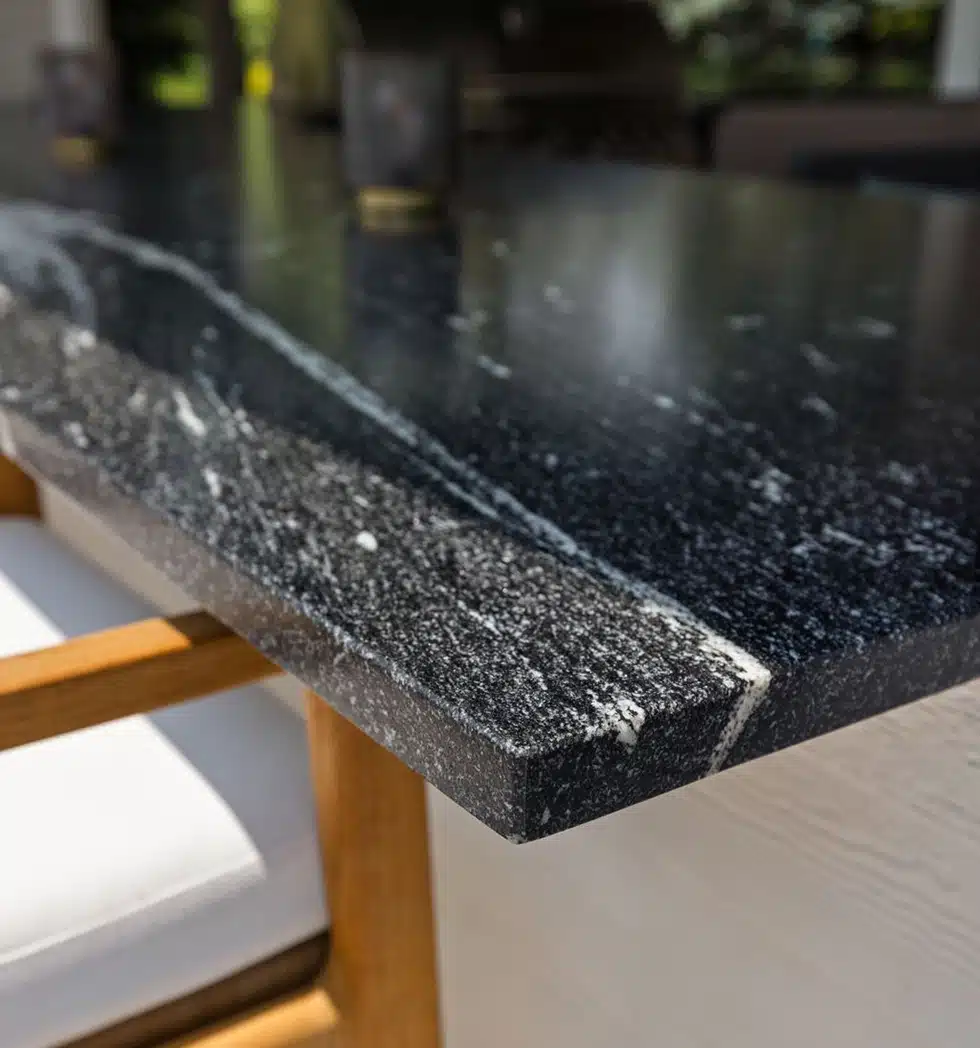
Granite Countertop
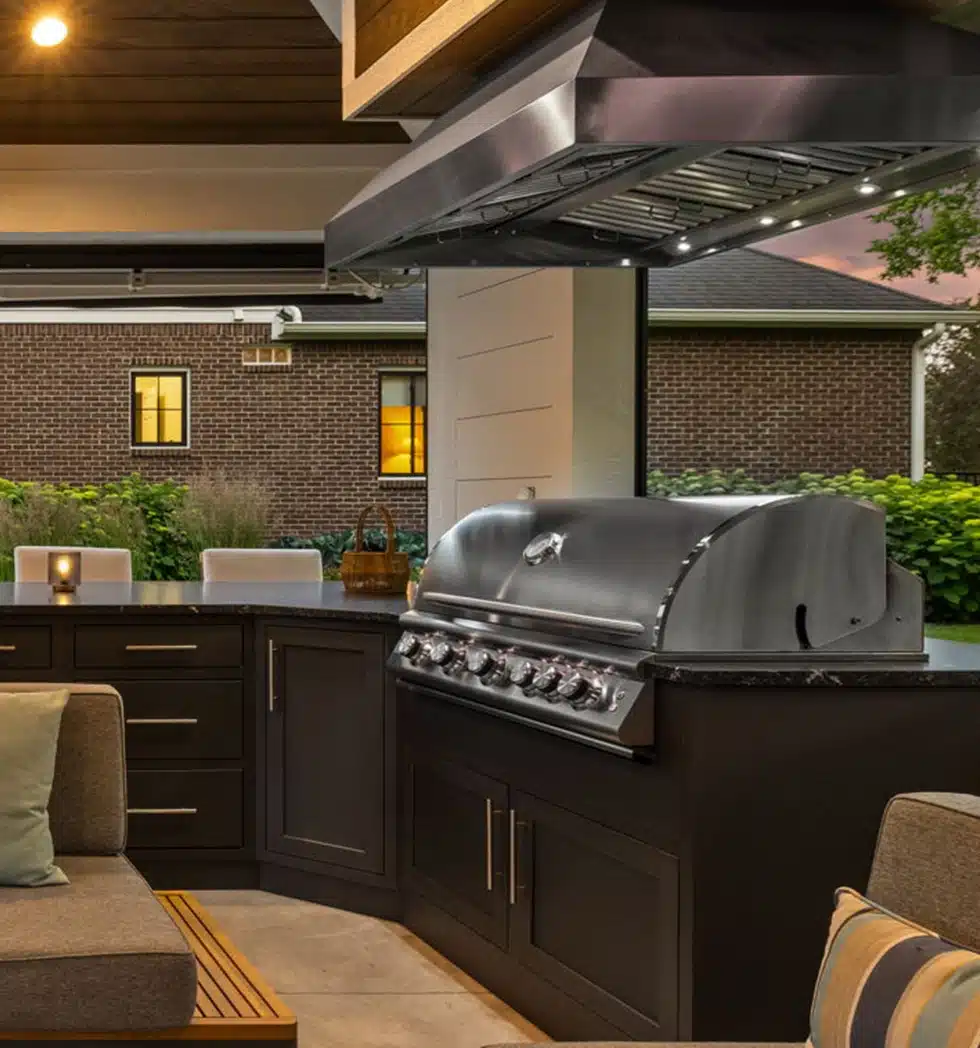
Commercial Grade Appliances
