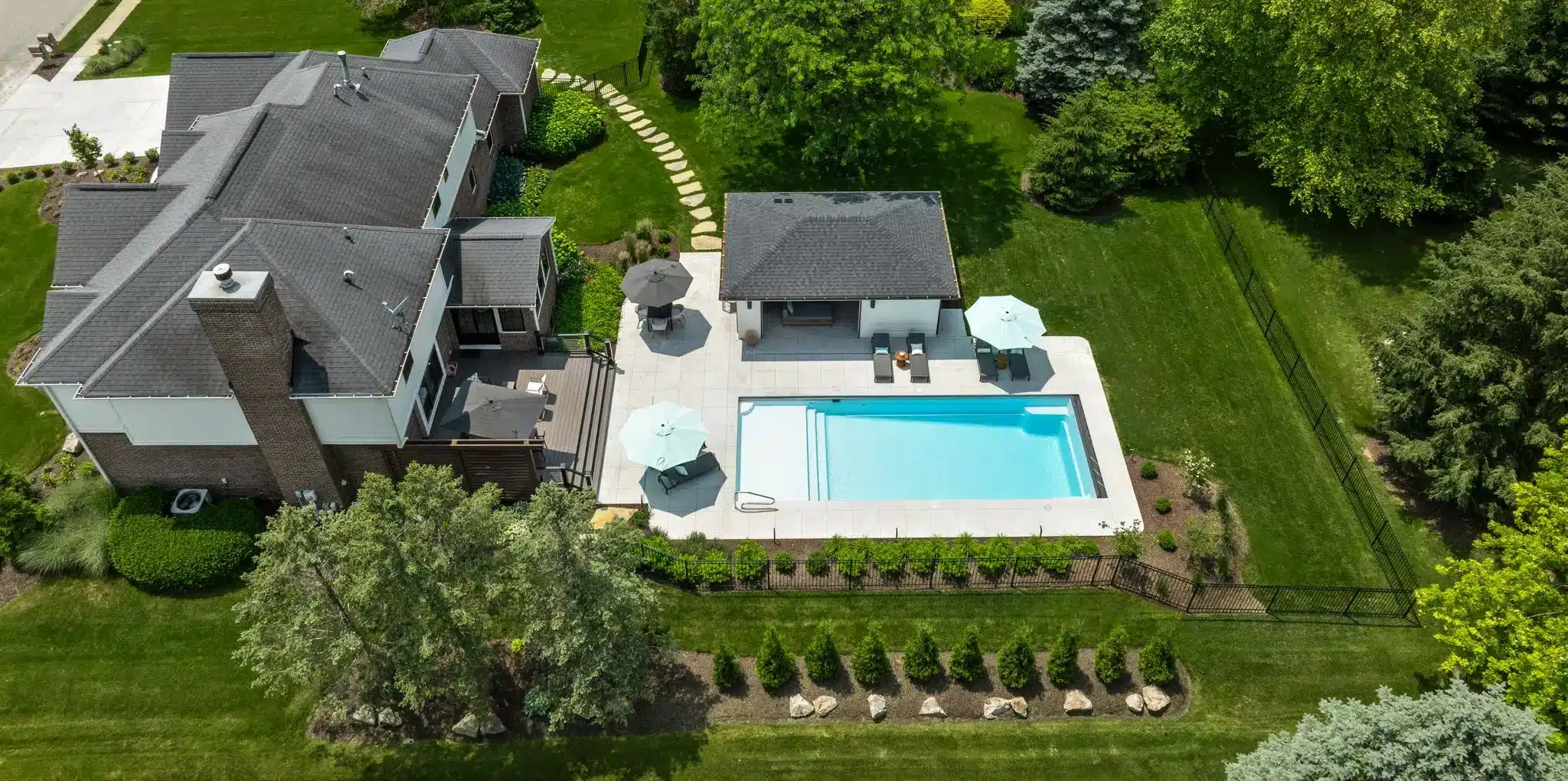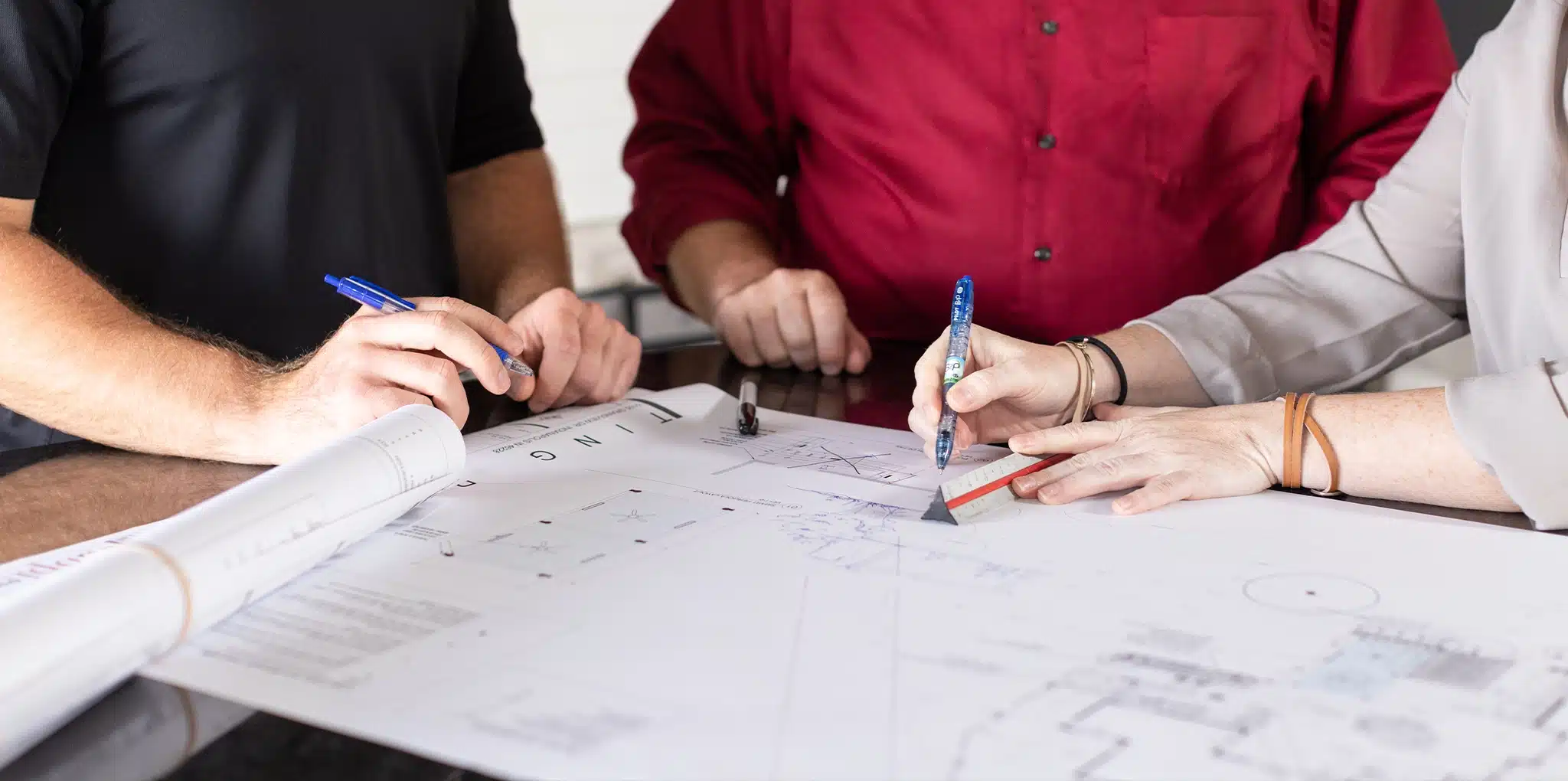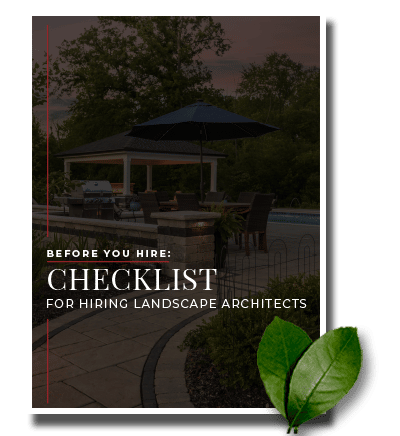A great outdoor kitchen doesn’t just look beautiful—it makes entertaining effortless. When kitchen zones, patios, and gathering areas flow naturally, every part of your space works better. At BPI, that starts with layout.
We design complete environments that work together—where the kitchen, patio, dining, and lounge areas each serve a purpose and flow effortlessly into the next. A well-designed layout eliminates bottlenecks, supports movement, and makes every part of the space more enjoyable and usable.
Here’s how we think about layout—and three real strategies we use to bring function and flow to our outdoor kitchen & patio designs.
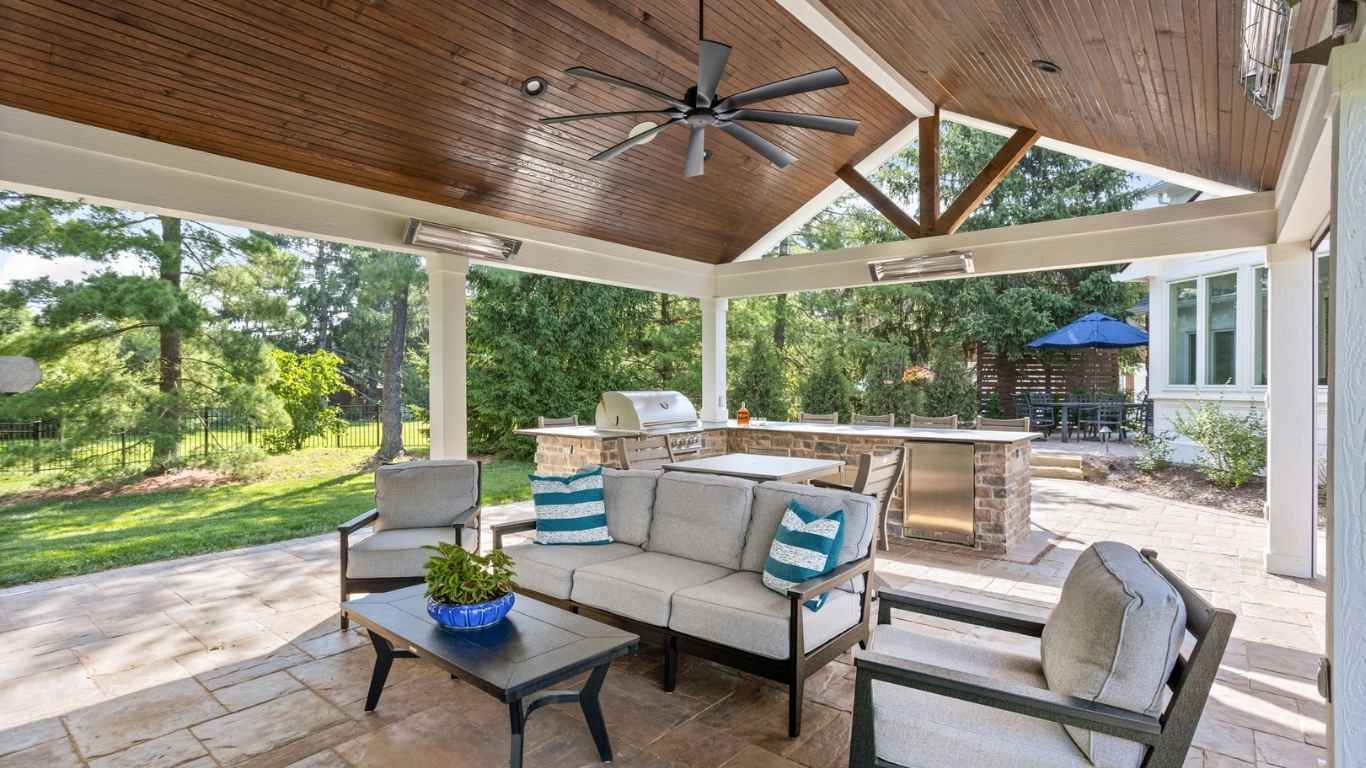
Why Flow Makes or Breaks the Space
Layout is often the invisible difference between a space you enjoy using and one you avoid. Poor flow shows up quickly: chairs that block walkways, guests standing in the path of the grill, and kitchen zones that feel cut off from where the action is. It’s not always obvious in photos, but it’s immediately noticeable in how the space feels.
We design layouts that support real life—whether that’s preparing dinner for your family on a Tuesday night, hosting a dinner party for twelve, or spending an afternoon moving from the grill to the pool and back again.
What a Complete Outdoor Kitchen & Patio Should Include
Every BPI project starts with a tailored approach, but the most successful layouts usually incorporate:
- A defined cooking and prep area
- Dedicated dining space with flexible seating
- Lounge zones for pre- or post-meal gathering
- A transition from the house to the outdoors
- Shelter or shade structures for comfort
- Lighting and power access
- Thoughtful circulation paths
Once those functions are mapped, it’s time to think about how they relate. That’s where layout takes over.
Layout 1: Cook Without Chaos
This layout is ideal for clients who host often—where food prep is part of the social experience, not separate from it. The kitchen is placed in a straight or L-shaped configuration along one edge of the space, typically parallel to the home. Seating and lounge zones branch outward, allowing multiple groups to interact without crowding the cook.
Why It Works
The linear layout keeps guests close but not in the way. The cook has a clear workspace, and everyone else has freedom to move between zones. It also allows for a strong visual anchor—often a pergola or pavilion—that defines the cooking zone while maintaining open sightlines.
We used this approach in the Kessler Park project, where a sleek linear kitchen under a covered structure opened to both a lounge and dining area. The result was effortless flow; guests could move through the space without ever crossing through the cook zone.
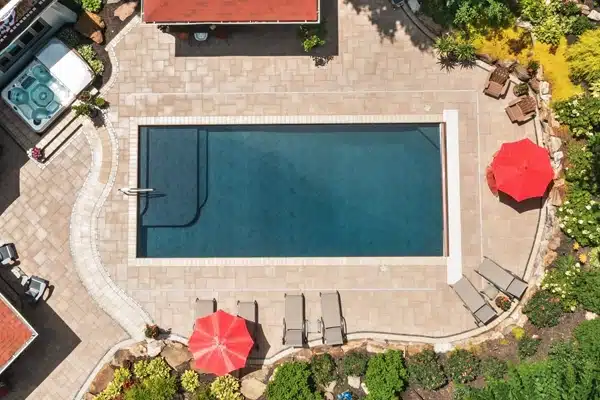
Design Considerations
- Ensure the grill is placed downwind from seating
- Use countertop overhangs or bar seating to invite interaction
- Create drop zones for trays and serving items away from traffic paths
- Integrate task and ambient lighting for extended usability
Layout 2: Blur the Line Between Indoors and Out
This design treats the outdoor kitchen & patio as a seamless continuation of the home’s interior. It’s especially effective when the patio sits adjacent to indoor living or dining areas. Materials, rooflines, and circulation patterns echo the home’s architecture, creating a space that feels like it’s always been there.
Why It Works
By blurring the boundary between indoors and out, this layout maximizes the sense of space and encourages daily use—not just seasonal entertaining. The kitchen can be placed directly outside the home’s back door, with dining and lounge zones radiating out. When designed with shading or overhead coverage, it becomes a truly all-weather extension of the home.
In the Crystal Lake project, we used elevation changes and tiered patios to extend the home’s footprint and connect the kitchen, dining, and lounging areas across multiple levels. The layout allowed for uninterrupted lake views, while still creating cozy, functional zones on each level.
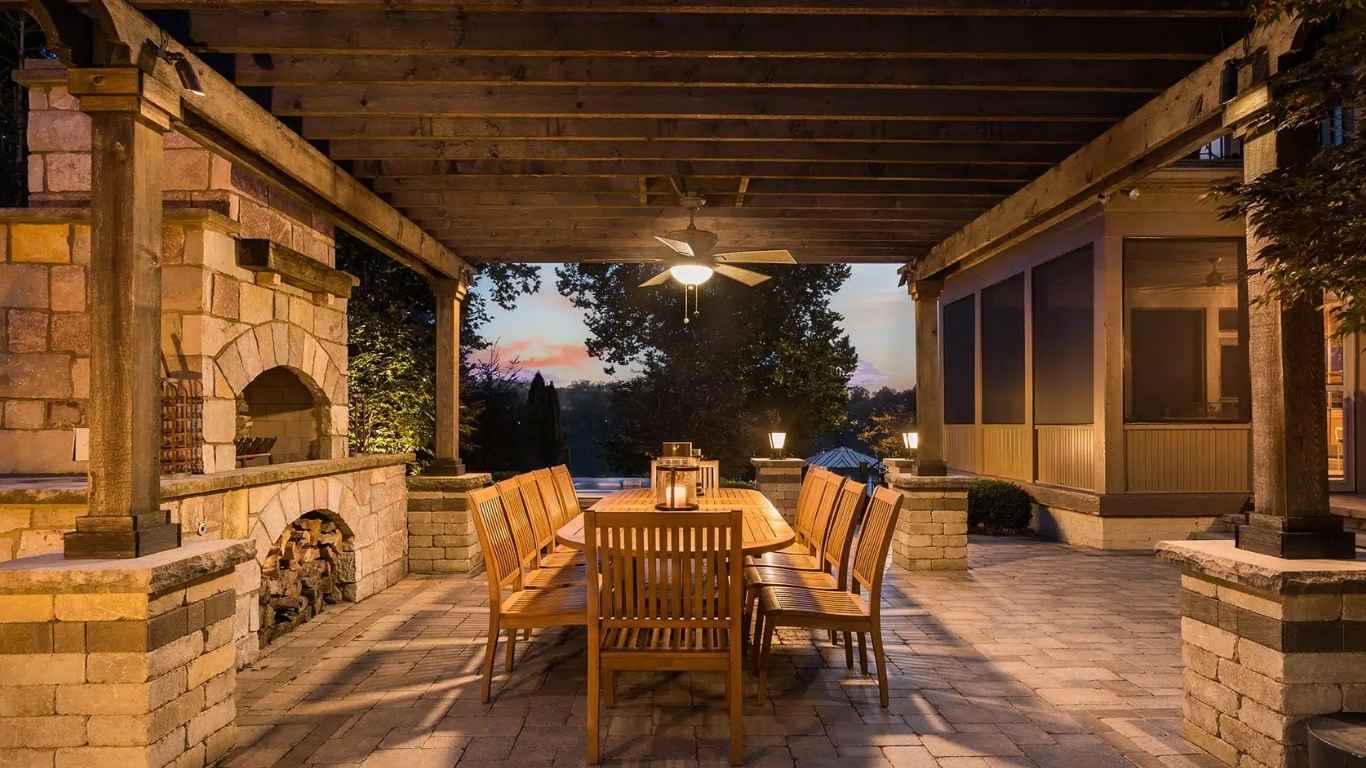
Design Considerations
- Use matching or complementary materials to connect indoors and out
- Align lighting fixtures and rooflines for visual cohesion
- Keep the kitchen close to the main entry point for efficiency
- Maintain clear transitions between each zone—don’t force the space to do too much at once
Layout 3: Create Multiple Destinations
This approach works best on larger properties where the outdoor kitchen & patio are part of a broader outdoor environment—one that might also include a pool, a fire feature, or an expansive lawn. Instead of clustering all functions in one place, zones are separated slightly for a resort-style experience.
Why It Works
When each zone has breathing room, the space becomes more relaxing. The kitchen still anchors the entertaining space, but it’s not the only destination. Guests might dine under a pavilion, then move to a lounge area for drinks, or gather around a fire pit once the sun goes down. The separation adds rhythm and intention to how the space is used throughout the day and evening.
The Kennewick Lane project illustrates this perfectly. The kitchen and dining space are tucked under a modern pergola, while a separate sunken lounge with a fire feature creates a second destination. Pathways, lighting, and elevation changes tie the zones together while maintaining a relaxed, open feel.
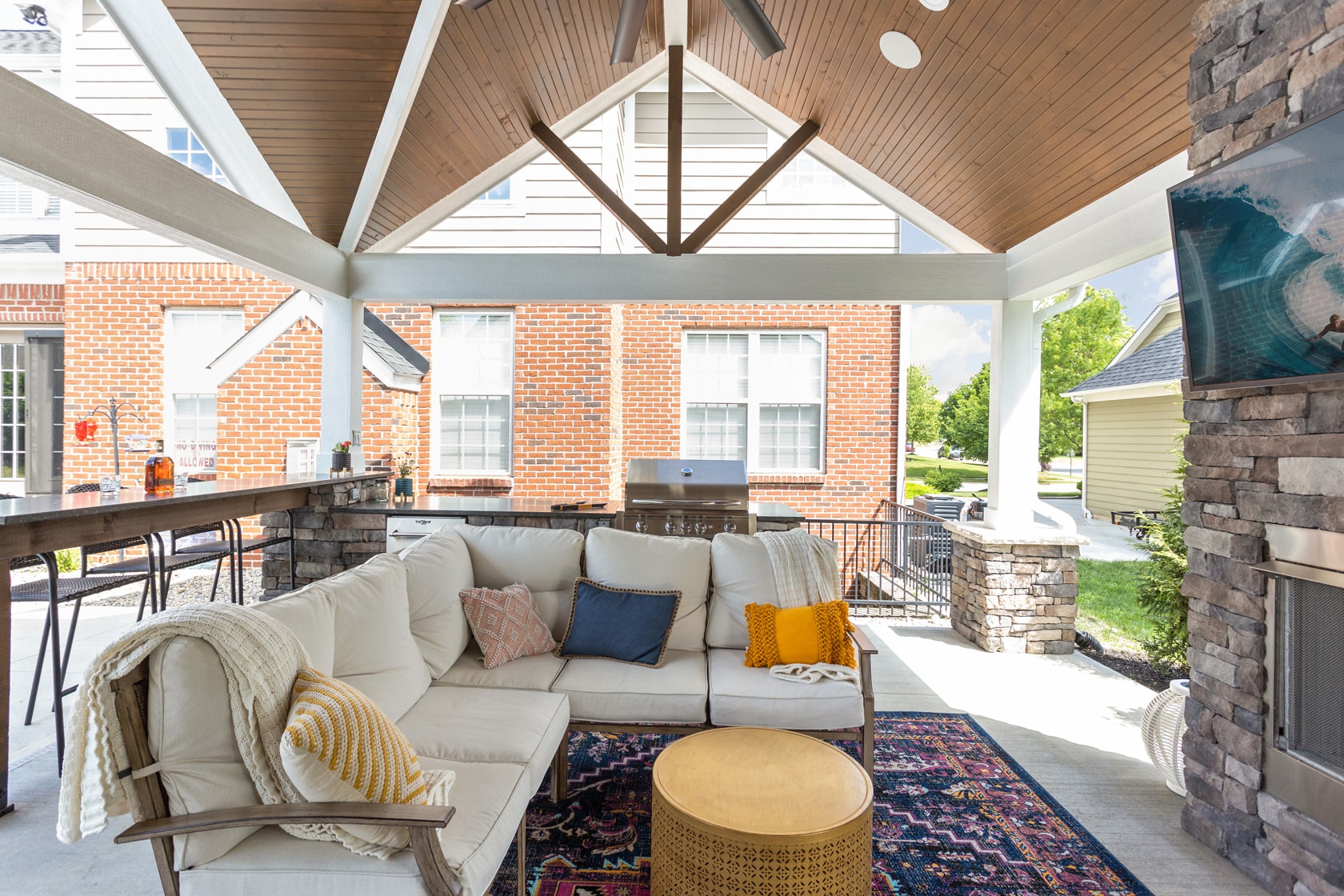
Design Considerations
- Use landscaping or low walls to separate zones without closing them off
- Vary materials slightly to signal function without breaking continuity
- Incorporate lighting transitions to shift mood between areas
- Design pathways for both comfort and visual interest
Avoid These Common Flow Killers
Even the best materials can’t save a space with poor layout. Here are the missteps we often fix during redesigns:
- Placing the grill too close to seating or the home’s exterior
- Creating a kitchen island with no shade or cover
- Clustering all zones into one flat patio with no definition
- Forgetting to account for traffic patterns between spaces
- Underestimating lighting and power access for evening use
Our design process is built to avoid these traps. We plan every element—circulation, sightlines, sun exposure, and grade—with your actual lifestyle in mind.
How BPI Designs for Flow
We don’t start with features. We start with how you live. Our landscape architects look at the big picture: where the house connects to the yard, where shade falls in the afternoon, how guests move through the space, and where the focal points should be. From there, we design layouts that feel effortless—because every part of the plan supports the way the space is used.
Whether you’re starting from scratch or looking to integrate new features into an existing patio, our team can help you create a space that looks beautiful, lives comfortably, and feels fully yours.
Explore more about our process or visit our design studio to experience layout strategies firsthand.
FAQ: Outdoor Kitchen & Patio Design
What’s the best layout for an outdoor kitchen and patio?
It depends on how you plan to use the space. For frequent hosting, a linear or L-shaped layout with integrated seating works well. For daily living, a design that flows directly from the home is ideal. On larger properties, separating the kitchen from lounge zones adds luxury and flexibility.
Can I build an outdoor kitchen on an existing patio?
Yes—but it should be done carefully. We evaluate the existing surface, drainage, and space to ensure the kitchen integrates cleanly and doesn’t feel like an afterthought.
Do I need to cover the kitchen or dining space?
For year-round use, yes. We recommend pergolas, pavilions, or custom rooflines to protect your investment and extend comfort during hot, wet, or windy weather.
How big should my patio be for an outdoor kitchen?
Most full outdoor kitchen and patio designs range from 300 to 700+ square feet, depending on how many zones you want. We design for what you’ll actually use—not just what fits on paper.

